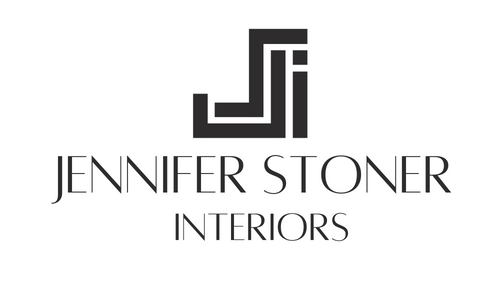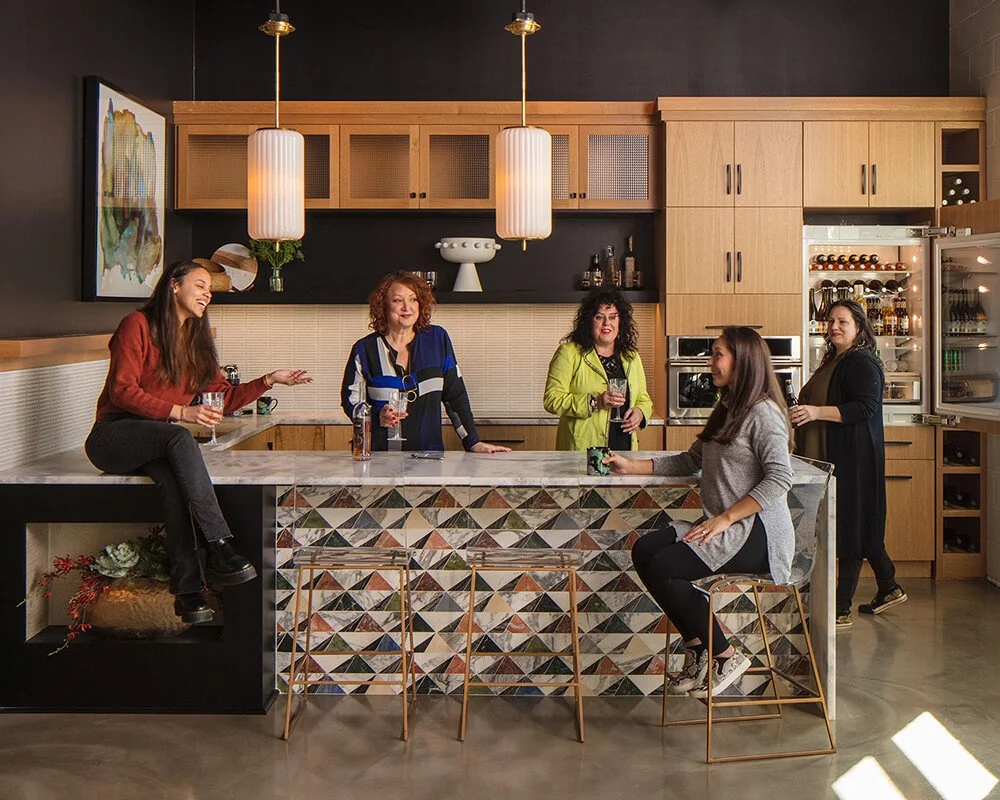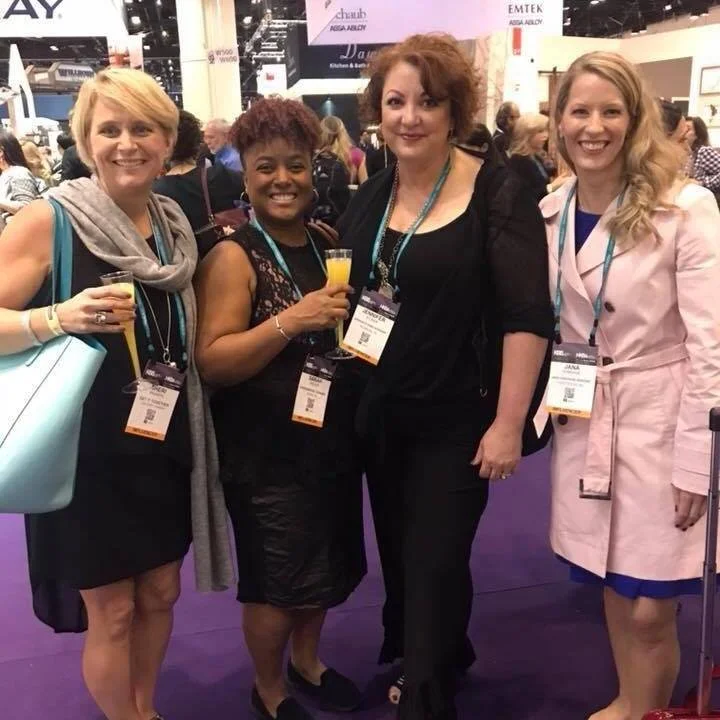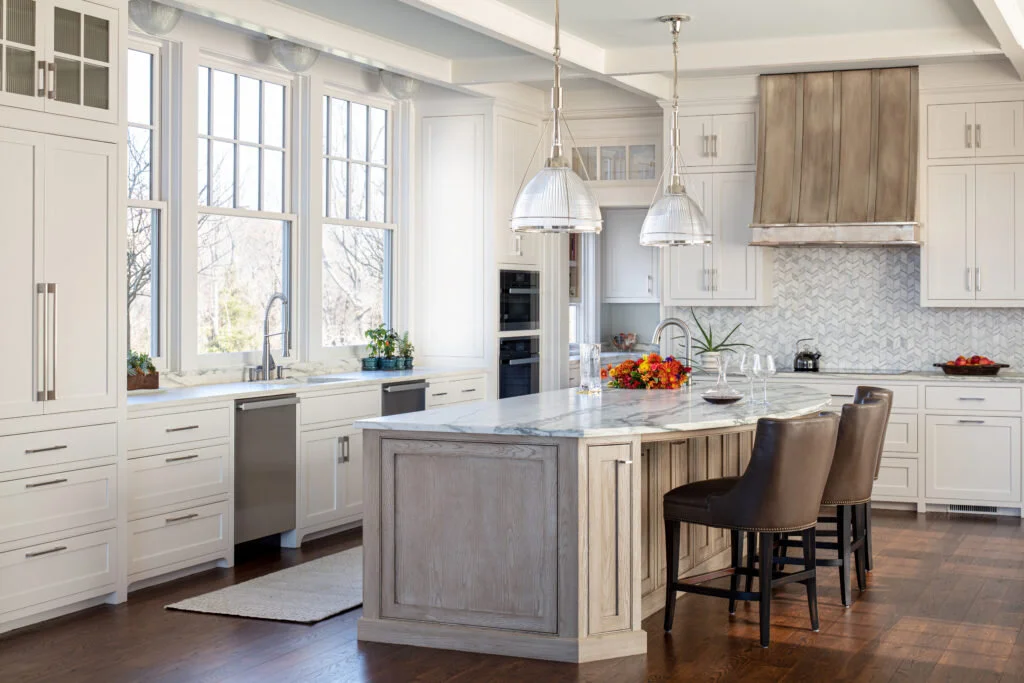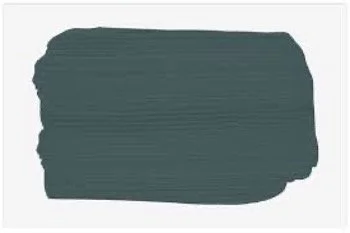Our #ProjectLakelife Kitchen - My Favorite Appliances Part 2
Join me on my journey as we renovate our “new” 70s time capsule of a house on Lake Cherokee in Richmond, Virginia. This week I’m sharing my selection of amazing appliances from Signature Kitchen Suite. Their innovations continue to impress me and I’ve enjoyed designing our new kitchen around them. Soon, I’ll be able to share more than just the renderings of what’s to come!
Hi again from Lake Cherokee where I sit enjoying the beautiful view of the sunlight reflecting off the water. But behind me sits my pitiful kitchen that is half torn up waiting for it’s moment to shine like the sun.
I have clients battling the appliance waiting game as they are getting year long lead times from many of the heavy hitters in the luxury appliance realm. In my case, I was lucky when the vendor I selected had anticipated a growing demand and had ample stock sitting in their New Jersey warehouse. So my appliances are all here in Richmond waiting on my kitchen to be completed. In my case, it’s my cabinets that are holding up the process. But I’m pretty sure it will be worth the wait! And my trip to KBIS in Orlando a few weeks ago reassured me that I made the right decision about my appliances.
Enjoying the SKS booth at KBIS with my design besties, Jana Donohoe and Sarah Wilson.
In 2019, I had the pleasure of traveling to Napa, California with the Designhounds to tour the Signature Kitchen Suite Experience & Design Center. Check out my blog post about this amazing trip HERE and learn more about the beautiful SKS Napa EDC. This year at KBIS, Signature Kitchen Suite continued it’s streak of introducing ground breaking luxury appliances with its 48” French Door built-in refrigerator which won the Best of KBIS Award.
The refrigerator boasts two freezer drawers, a convertible drawer and a drawer housing the dual icemaker. The functional and innovative convertible drawer offers five preset temperatures ranging from 41⁰ F to -6⁰ F allows for precise food preservation across five temperature settings: chilled wine, fridge/deli, meats and seafood, beverage, or drop the temperature all the way down to make it a freezer. The dual icemaker provides options for both frustum ice and the slow-melting, spherical Craft Ice elevate beverages of all kinds. This 48” model will not hit the market until the end of 2022, so I’ll be installing the 36” version which is just fine for our empty nester lifestyle. But, this 48” version would have been amazing when I had two kids at home, both athletes.
The star of the SKS line in my mind is still the 48” Dual Fuel Pro Range and I’m excited to say that this beauty will be the star of my new kitchen!
I have clients that go back and forth between gas and induction when we’re designing kitchens and it has become a contentious debate. But with the SKS Pro Range, you can have both! There are four gas burners and a two zone induction cooking area. But the third zone on this cooktop is the one that has me the most excited … the sous vide! My husband and I discovered sous vide about 6 years ago when we had some of the best steaks prepared in a sous vide in a Nashville restaurant. Until recently, the only means of cooking sous vide (latin for “under vacuum”) was with a portable wand that would heat and circulate the water to the desired temp. We started experimenting on all kinds of things and quickly became obsessed. We went on to send sous vide wands to our whole family as Christmas presents. Now we’ll have the sous vide built into the top of this amazing range.
In addition to all of the capabilities this range presents on top, it also boasts an 18” steam combi-oven and a full size convection oven on the bottom. I can’t wait to incorporate this steam oven into our repertoire! My husband became even more sold on the 48” Pro Range when we enjoyed a virtual dinner party via Zoom during he pandemic with SKS Executive Chef Nick Ritchie. I’ve had the pleasure of watching Nick cook both at the SKS Napa EDC and at KBIS. You should check out some of his cooking demos and the Pro Range in action on the SKS YouTube channel.
So hopefully I’ll be able to bring home my refrigerator, this magnificent pro range, the SKS power steam dishwasher and the SKS microwave drawer soon! I’m excited to see this kitchen transformed!
This rendering shows my plans for the new kitchen. I can’t wait to see my vision become reality!
So, I’ll end with one more cool thing about sous vide. You can make some killer craft cocktails in it! Here is a fabulous recipe, courtesy of SKS, for a Carmen Miranda cocktail.
Our #ProjectLakelife Kitchen- My Favorite Appliances
As we continue our #ProjectLakelife Renovation, the kitchen is at the top of my priority list. Appliances play a huge role in my kitchen design, as it should in every kitchen. I recently traveled to Orlando, Florida for KBIS 2022 where the competition amongst the luxury appliance brands was fierce. In this installment, I’m sharing one of my favorite appliance brands and the huge way in which they showed up to KBIS to assert their dominance.
Hi everyone! As I’ve shared, we are renovating the house that my husband and I recently purchased and there isn’t a room that isn’t getting some love. But of course, the kitchen is at the top of my list and the one that I’m most anxious to complete. To that end, I’m focusing several of my updates on this oh so important room in the house.
I recently traveled to Orlando Florida for the 2022 KBIS (Kitchen and Bath Industry Show) and IBS (International Builders Show). This is honestly my favorite trade show of the year. I’m truly like a kid in a candy store and I get the chance to connect with my design besties from all over the country.
Over the past several years, this show has become the battle of the appliance companies. Gone are the days that you just go down to Sears and pick out your suite of Whirlpool, Kenmore or GE appliances. There are so many other American and International players in the appliance space now that are bringing so many more options to the market. And if you’re building a custom home or undertaking a significant renovation, you’re likely considering appliances from some of the luxury manufacturers. And these manufacturers are in a fierce competition to bring to market the most innovative technology and jaw dropping styling! I could write for days on all of the players, but I’m going to focus on two of my favorite companies.
Monogram Appliances always knocks it out of the park at their KBIS booths creating an experience like no other and this year it won them the KBIS Best Booth Award. There was such a frenzy about this space that there was a waiting line to get in!
Villa Monogram, the Monogram KBIS booth destination showcased the brand’s latest innovations and collaborations in a variety of luxury living scenarios.
Villa Monogram Farm incorporates Monogram’s new 30” Fully Integrated Wine Sommelier and Monogram 30” Smart Flush Hearth Oven
Villa Monogram Mountain showcases the new Monogram Rotisserie Oven.
Villa Monogram Beach features the 30” Smart Electric Convection Single Oven and the 36” Integrated Panel-Ready Column Freezer and Refrigerator.
In addition to the Villa Monogram vignettes showcased above, Monogram also launched it’s first Designer Collection. Renowned interior designer and Monogram Creative Director Richard T. Anuszkiewicz created the collection in collaboration with the brand. It showcases two aesthetics, Brass and Titanium, and incorporates beautiful custom furniture style hardware. Another ingenious design detail were the 96” tall brass and titanium refrigerator column panels. With so many new homes being built with 10’ ceilings, these taller panels are a much better scale!
It was such a sexy look (and who ever thought I would use the word “sexy” when talking about appliances! Just look at the gorgeous hardware!
But Monogram is also about more than just looks! I did a hands on training session with them in their Chicago showroom a couple of years ago and I was very impressed by their technology and the breadth of their various options. We recently completed our studio kitchen and incorporated Monogram appliances so that we could share some of their more innovative designs with our clients and visitors.
We installed their 5-in-1 smart wall oven with Advantium Technology, their 30” integrated glass door refrigerator with the two convertible drawers at the bottom and their 36” induction cooktop. I wanted to highlight some of their more unique offerings so that we could bring our clients options that they didn’t normally think about. We’re in the process of planning an event where we can hopefully show off the muscle of this 5-in-1 oven with a live cooking class. If you’re not on our email list, you should join now so that you’ll be sure not to miss an invite to this event or any of our other regular events.
Well, that takes care of one working kitchen for me! At least I can go to the studio and cook on my Monogram induction cooktop! Now, if only I could get my kitchen finished at #projectlakelife. As I said above, Monogram is one of my two favorite appliance brands. Join me next time for a spotlight on the other brand and the one that I’ve chosen for my own home. I’ll also share some of the great new award winning introductions this brand brought to KBIS 2022. After everything I discovered at KBIS, it makes me want to design a whole new house just to be able to use all of these great products.
Our #ProjectLakeLife Renovation - The Kitchen!
Join me as I share our #projectlakelife renovation story. This week, I’m dipping my toe into the kitchen remodel and sharing some of the challenges of the space. With an entire wall of windows overlooking the lake, I’m finding ways to maximize both our space and our views!
I’m traveling to Orlando, Florida this week to attend my favorite trade show of the year - KBIS (Kitchen and Bath Industry Show). They partner with IBS (International Builders Show) for Design and Construction Week. Over 60,000 people are expected to attend this jam packed three day event full of all of our favorite brands, along with new and emerging brands. It’s a great time to discover new products and technology, connect with all of my design besties and attend some awesome seminars.
Throwback to KBIS 2018 with some of my Designhounds Besties!
So this week, I thought I would start talking about my plans for my kitchen in our new #projectlakefront. Everyone knows that the kitchen is the heart of the home, but in our case, the lake really is the heart of our new home. And the bonus is that there is 12’ of glass along the kitchen wall that overlooks that lake. This is the main thing that sold me on this house immediately!
Here’s a shot of the original kitchen. Well, it’s actually probably the second kitchen, because the blueprints show that there was originally a wall where that peninsula is closing off the kitchen from the living space. This house was built well before open-concept living became the norm. There are a few design miscues to note in this before pic. First, the sink is off center along that back wall and lines up almost exactly with the window divider. Who wants to stare at that while doing dishes. Second, when you have windows across the entire back of the house looking out onto the lake, who decides to put a solid door? I have plans to correct both of those issues in our new kitchen design.
There were a few other layout things that I didn’t love about this kitchen. First, I hate a soffit above cabinets when your ceilings are this low (8’). Now that doesn’t mean I hate all soffits. If you have really high ceilings, a soffit is a nice way to create a built-in look without creating a void that too many people filled with dusty fake plants back in the day. If you have dusty fake plants over your cabinets, go throw them away immediately! Second, there are two doors in the corner of this kitchen which take up valuable real estate and prevent me from having the show stopper 48” pro range that my dreams are filled with.
Removal of the soffit revealed the ductwork or the vent hood. But that is easily dealt with by shifting the vent into the wall space and venting it out the back of the house. Removing the doors was part of a bigger shift. The solid door you see above leads to a screened porch on the side of the house (again - why a solid door?). The opening you see is actually a pocket door between the kitchen and the dining room. We closed off the solid door to the screened porch, because immediately around that corner is a larger slider that also leads to the same porch. We’re replacing that slider with a nice set of French doors. We also closed off the doorway to the dining room and now that open corner allows me to create a much more functional area for my new range.
Note the pantry with the door wood door across from the peninsula. This blocky pantry backs up to the bookcases at the bottom of the staircase.
If you go back to my blog post from January 10th, 2022, you’ll see more details about our plans to remove that pantry and open up the view from the stairs out to the lake. By removing the pantry and pulling back the wall, it wasn’t a big deal to lose the door into the dining room from the kitchen. It’s just a short jog around that corner now. And this rendering illustrates the new and improved view when you descend the stairs from the foyer above.
We have to have one column for support purposes, but it’s being wrapped in a really fun sculptured wood. More on that when I share the plans for the rest of the kitchen soon! That sculptured wood makes a big appearance in the kitchen. For now, this is just going to be a little teaser. But check out that countertop material! It’s a work of art for sure.
Follow along on my instagram for all of the fun things I find at KBIS next week. And if you want to follow more from KBIS, follow the hashtags #KBIS2022 and #DesignhoundsKBIS. I’m also a member of a great group of luxury interior designers called Ethos Design Collective. There are going to be 20 of our members attending KBIS and you can follow us at #ethosdesigncollective and #ethoseyeondesign. I need to go pack so bye for now!
Colors Trends for Kitchens
Everyone loves a crisp white kitchen and you can’t escape this look when admiring kitchen designs on Instagram and Pinterest. And while I can still appreciate that crisp white look, we love it when a client comes to us wanting to explore a bolder direction. I’m known for my use of color, and I love a kitchen with flavor that departs from this current trend. Color is a strong design element that can completely change the atmosphere of your interior. When building a home or doing renovations, it’s essential to conceptualize what type of ambiance you want to be welcomed into your home. The kitchen space is one of the most utilized comfort areas, so color choice and placement can make all the difference!
When it comes to color, cabinet space is the biggest canvas. Taking up much of the walls in the kitchen, there is plenty of room to get creative. A lighter shade of blue is a great color option for creating a clean, crisp appeal. I love the french blue tone of these cabinets blended with the rich walnut stained island to help ground the space.
Invite Color Into Your Kitchen and Other Adjoining Spaces!
Dark blues and darker neutral shades work great when complemented with white or light-colored accents throughout the kitchen. Sometimes clients are afraid to make that big of a commitment in their primary kitchen. So, we talk them into going a little more bold in their adjoining spaces. In this new construction project, the kitchen is primarily white, but my clients were willing to go a little more bold in the adjacent bar area. I love the navy cabinetry with the gorgeous quartzite countertops and marble backsplash. The navy pulls in the colors from other nearby rooms and gives this bar some real personality.
In another new construction project, my client wasn’t afraid to go bold in her gorgeous pantry. In addition to the charcoal gray cabinets, we embraced some bold color and pattern on the walls in the form of this classic Schumacher Chiang Mai wallpaper. I would love to have this pantry! I told my client that I would add a great chaise lounge in the middle and call it the Mommy’s Time Out room!
Ways to Make White Kitchens Sing
Still love a white kitchen, but want to dip your toes into adding a bit more drama? Mix it up! We loved mixing colors in this project for a client. Get the best of both worlds by having white cabinets on your uppers, but another color on your base cabinets. This is the primary kitchen off the fun pantry I shared above, so our base cabinets repeat the dark charcoal color that we used in the pantry. I love this mixed look.
Pop it with Some Bold or Warm Accents
Accents are another great way to elevate the color play by incorporating subtle but impactful details. We took the concept of an all-white kitchen with these projects and created a pop of color by utilizing a colorful reverse painted glass tile as the backsplash. These bold teal colors in the tile are carried over into adjacent rooms to help create a great flow for the kitchen area.
Another big trend in white kitchens is the incorporation of brass and gold. In this kitchen, we incorporated brass light fixtures and hardware along with a glimmery gold backsplash tile to add a lot of great warmth to this white kitchen. We also installed a beautiful blue grass cloth wallpaper in the back of the glass cabinets to add a little more pop of color. This wallpaper is a great backdrop to our clients’ white and gold china that we highlighted in those glass cabinets.
Mix it with a Stained Island
An all-white kitchen can feel a bit cold, so I like to break up the white with a little wood. In our Charlottesville new build project, we incorporated a beautiful, limed oak island in a natural stain. This still allowed us to keep the island bright and light, but the texture of the island provided some warmth in contrast to the perimeter cabinetry. This kitchen won us a first runner-up nod for the 2021 NKBA Kitchen Design Awards. It’s definitely one of my favorite kitchens!
We warmed up a more traditional classic white kitchen renovation for a client with a gorgeous mahogany stained island. This client has a home full of beautiful rich antique pieces and traditional furnishings, so the stained island was a great way to blend this kitchen with the rest of their home while still keeping it light and bright.
Bringing the Magic Home
Another current kitchen project we are excited to be working on is for my very own home! For this personal project, the custom cabinets will be painted Sherwin Williams Still Water with warm cherry accents. The Still Water color is a great way to bring in the blues and greens from our lakefront property. The natural cherry complements the mid-century vibe that I’m embracing in our swinging 70s split level, as I’ve come to call it lovingly. With all the magic currently happening, we know this home will turn out beautiful – and full of color!
As we’re marching into the depths of fall, we encourage you to take in all the inspiration from the colorful seasonal changes happening around us by bringing color into your home. A little color goes a long way, and the kitchen space is the perfect place to let the creativity flow. We’ve certainly taken up the challenge with our current projects and hope you’re feeling the inspiration too.
