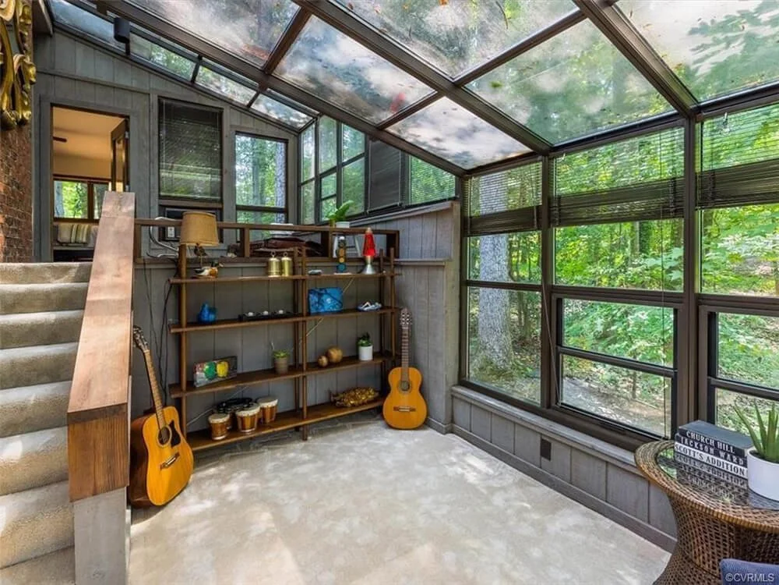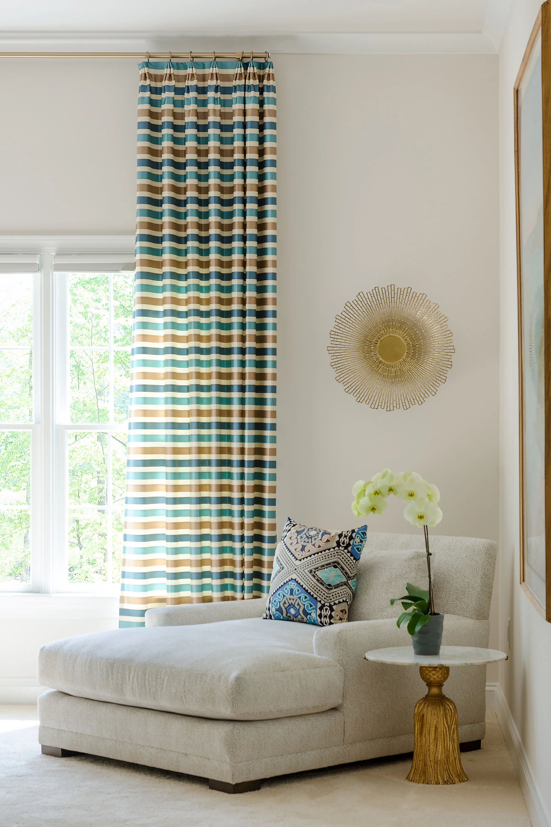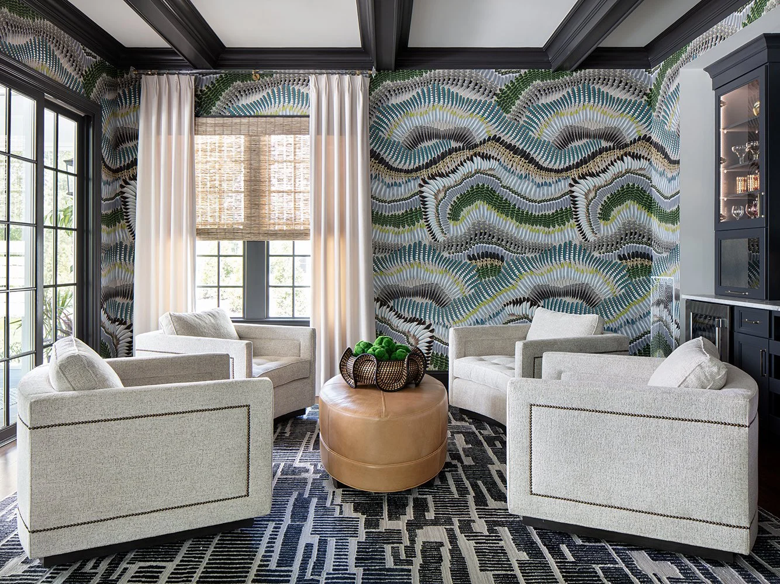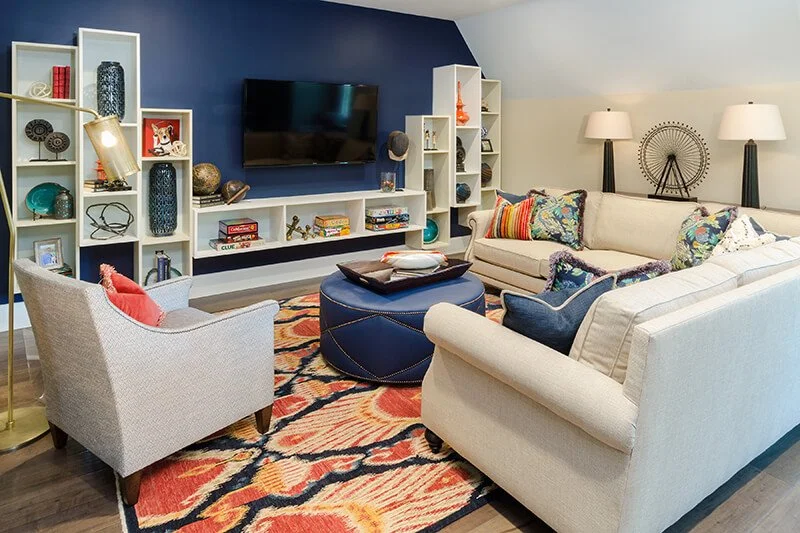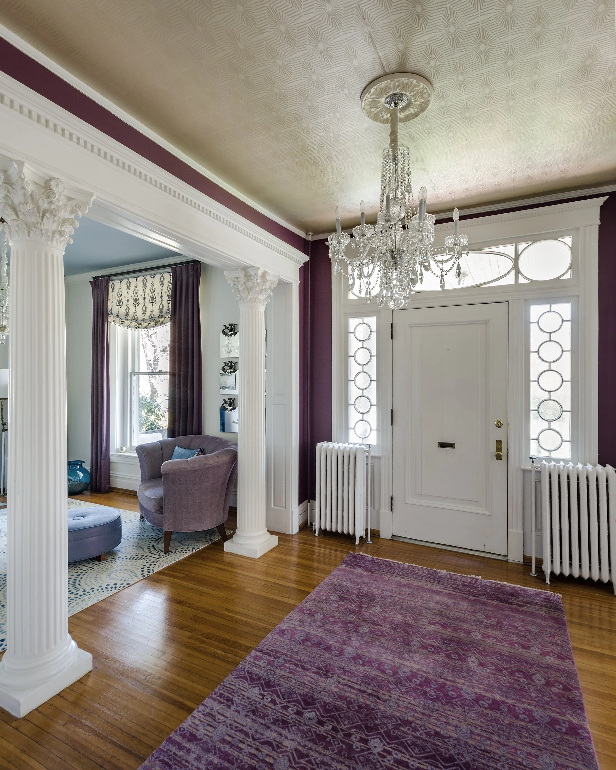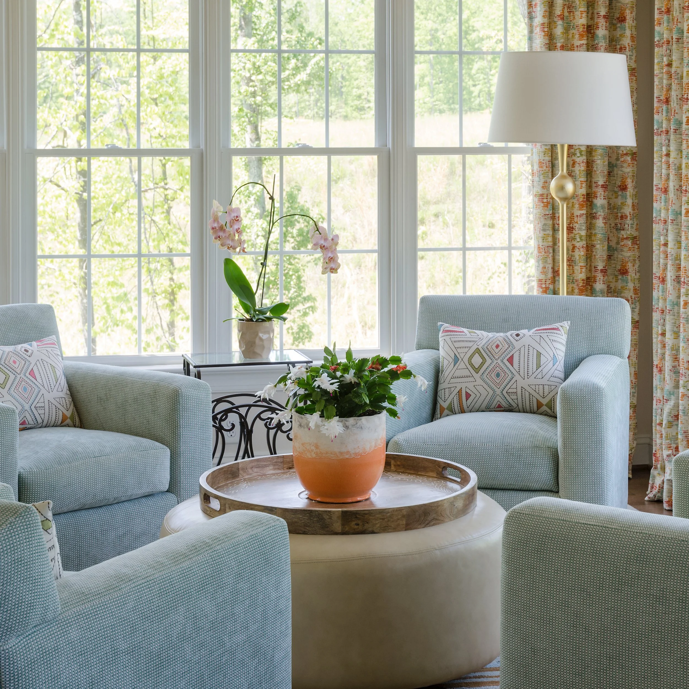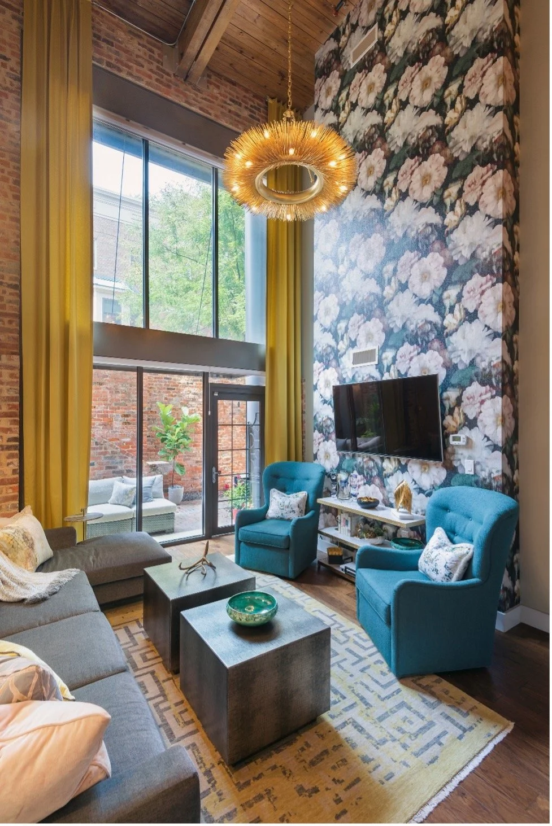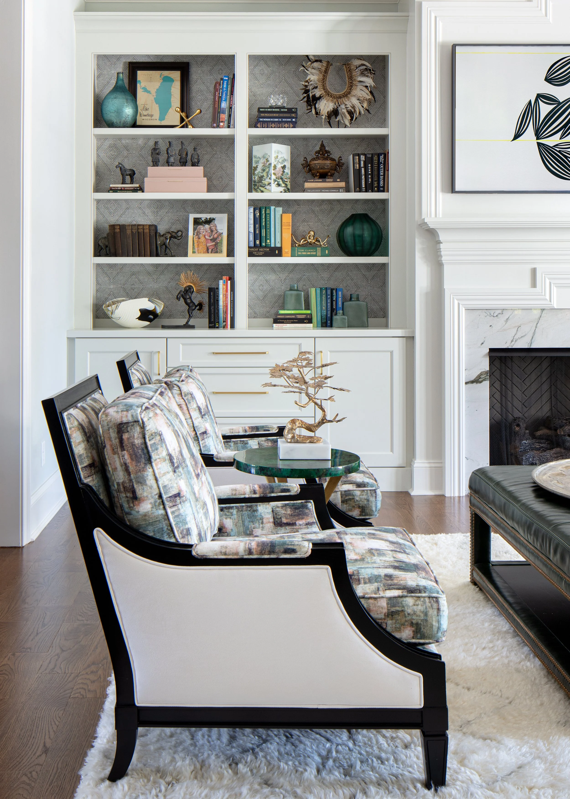Our #ProjectLakelife Kitchen - My Favorite Appliances Part 2
Join me on my journey as we renovate our “new” 70s time capsule of a house on Lake Cherokee in Richmond, Virginia. This week I’m sharing my selection of amazing appliances from Signature Kitchen Suite. Their innovations continue to impress me and I’ve enjoyed designing our new kitchen around them. Soon, I’ll be able to share more than just the renderings of what’s to come!
Hi again from Lake Cherokee where I sit enjoying the beautiful view of the sunlight reflecting off the water. But behind me sits my pitiful kitchen that is half torn up waiting for it’s moment to shine like the sun.
I have clients battling the appliance waiting game as they are getting year long lead times from many of the heavy hitters in the luxury appliance realm. In my case, I was lucky when the vendor I selected had anticipated a growing demand and had ample stock sitting in their New Jersey warehouse. So my appliances are all here in Richmond waiting on my kitchen to be completed. In my case, it’s my cabinets that are holding up the process. But I’m pretty sure it will be worth the wait! And my trip to KBIS in Orlando a few weeks ago reassured me that I made the right decision about my appliances.
Enjoying the SKS booth at KBIS with my design besties, Jana Donohoe and Sarah Wilson.
In 2019, I had the pleasure of traveling to Napa, California with the Designhounds to tour the Signature Kitchen Suite Experience & Design Center. Check out my blog post about this amazing trip HERE and learn more about the beautiful SKS Napa EDC. This year at KBIS, Signature Kitchen Suite continued it’s streak of introducing ground breaking luxury appliances with its 48” French Door built-in refrigerator which won the Best of KBIS Award.
The refrigerator boasts two freezer drawers, a convertible drawer and a drawer housing the dual icemaker. The functional and innovative convertible drawer offers five preset temperatures ranging from 41⁰ F to -6⁰ F allows for precise food preservation across five temperature settings: chilled wine, fridge/deli, meats and seafood, beverage, or drop the temperature all the way down to make it a freezer. The dual icemaker provides options for both frustum ice and the slow-melting, spherical Craft Ice elevate beverages of all kinds. This 48” model will not hit the market until the end of 2022, so I’ll be installing the 36” version which is just fine for our empty nester lifestyle. But, this 48” version would have been amazing when I had two kids at home, both athletes.
The star of the SKS line in my mind is still the 48” Dual Fuel Pro Range and I’m excited to say that this beauty will be the star of my new kitchen!
I have clients that go back and forth between gas and induction when we’re designing kitchens and it has become a contentious debate. But with the SKS Pro Range, you can have both! There are four gas burners and a two zone induction cooking area. But the third zone on this cooktop is the one that has me the most excited … the sous vide! My husband and I discovered sous vide about 6 years ago when we had some of the best steaks prepared in a sous vide in a Nashville restaurant. Until recently, the only means of cooking sous vide (latin for “under vacuum”) was with a portable wand that would heat and circulate the water to the desired temp. We started experimenting on all kinds of things and quickly became obsessed. We went on to send sous vide wands to our whole family as Christmas presents. Now we’ll have the sous vide built into the top of this amazing range.
In addition to all of the capabilities this range presents on top, it also boasts an 18” steam combi-oven and a full size convection oven on the bottom. I can’t wait to incorporate this steam oven into our repertoire! My husband became even more sold on the 48” Pro Range when we enjoyed a virtual dinner party via Zoom during he pandemic with SKS Executive Chef Nick Ritchie. I’ve had the pleasure of watching Nick cook both at the SKS Napa EDC and at KBIS. You should check out some of his cooking demos and the Pro Range in action on the SKS YouTube channel.
So hopefully I’ll be able to bring home my refrigerator, this magnificent pro range, the SKS power steam dishwasher and the SKS microwave drawer soon! I’m excited to see this kitchen transformed!
This rendering shows my plans for the new kitchen. I can’t wait to see my vision become reality!
So, I’ll end with one more cool thing about sous vide. You can make some killer craft cocktails in it! Here is a fabulous recipe, courtesy of SKS, for a Carmen Miranda cocktail.
Our #ProjectLakeLife Renovation - The Kitchen!
Join me as I share our #projectlakelife renovation story. This week, I’m dipping my toe into the kitchen remodel and sharing some of the challenges of the space. With an entire wall of windows overlooking the lake, I’m finding ways to maximize both our space and our views!
I’m traveling to Orlando, Florida this week to attend my favorite trade show of the year - KBIS (Kitchen and Bath Industry Show). They partner with IBS (International Builders Show) for Design and Construction Week. Over 60,000 people are expected to attend this jam packed three day event full of all of our favorite brands, along with new and emerging brands. It’s a great time to discover new products and technology, connect with all of my design besties and attend some awesome seminars.
Throwback to KBIS 2018 with some of my Designhounds Besties!
So this week, I thought I would start talking about my plans for my kitchen in our new #projectlakefront. Everyone knows that the kitchen is the heart of the home, but in our case, the lake really is the heart of our new home. And the bonus is that there is 12’ of glass along the kitchen wall that overlooks that lake. This is the main thing that sold me on this house immediately!
Here’s a shot of the original kitchen. Well, it’s actually probably the second kitchen, because the blueprints show that there was originally a wall where that peninsula is closing off the kitchen from the living space. This house was built well before open-concept living became the norm. There are a few design miscues to note in this before pic. First, the sink is off center along that back wall and lines up almost exactly with the window divider. Who wants to stare at that while doing dishes. Second, when you have windows across the entire back of the house looking out onto the lake, who decides to put a solid door? I have plans to correct both of those issues in our new kitchen design.
There were a few other layout things that I didn’t love about this kitchen. First, I hate a soffit above cabinets when your ceilings are this low (8’). Now that doesn’t mean I hate all soffits. If you have really high ceilings, a soffit is a nice way to create a built-in look without creating a void that too many people filled with dusty fake plants back in the day. If you have dusty fake plants over your cabinets, go throw them away immediately! Second, there are two doors in the corner of this kitchen which take up valuable real estate and prevent me from having the show stopper 48” pro range that my dreams are filled with.
Removal of the soffit revealed the ductwork or the vent hood. But that is easily dealt with by shifting the vent into the wall space and venting it out the back of the house. Removing the doors was part of a bigger shift. The solid door you see above leads to a screened porch on the side of the house (again - why a solid door?). The opening you see is actually a pocket door between the kitchen and the dining room. We closed off the solid door to the screened porch, because immediately around that corner is a larger slider that also leads to the same porch. We’re replacing that slider with a nice set of French doors. We also closed off the doorway to the dining room and now that open corner allows me to create a much more functional area for my new range.
Note the pantry with the door wood door across from the peninsula. This blocky pantry backs up to the bookcases at the bottom of the staircase.
If you go back to my blog post from January 10th, 2022, you’ll see more details about our plans to remove that pantry and open up the view from the stairs out to the lake. By removing the pantry and pulling back the wall, it wasn’t a big deal to lose the door into the dining room from the kitchen. It’s just a short jog around that corner now. And this rendering illustrates the new and improved view when you descend the stairs from the foyer above.
We have to have one column for support purposes, but it’s being wrapped in a really fun sculptured wood. More on that when I share the plans for the rest of the kitchen soon! That sculptured wood makes a big appearance in the kitchen. For now, this is just going to be a little teaser. But check out that countertop material! It’s a work of art for sure.
Follow along on my instagram for all of the fun things I find at KBIS next week. And if you want to follow more from KBIS, follow the hashtags #KBIS2022 and #DesignhoundsKBIS. I’m also a member of a great group of luxury interior designers called Ethos Design Collective. There are going to be 20 of our members attending KBIS and you can follow us at #ethosdesigncollective and #ethoseyeondesign. I need to go pack so bye for now!
Our #ProjectLakeLife Renovation - The Solarium
Join us each week as we share the victories and defeats of our whole house renovation. My husband and I recently purchased a quirky split level from the 70s that needs some love. This week, check out the glass enclosed solarium that we’re tackling. It’s time for the 70s swinging hot tub to go. Follow us as we create a new space which I’m dubbing our “Library Lounge”.
Another week and more dust at #ProjectLakefront! We’re running out of rooms to hide in and spending a lot of money on Swiffers.
So as you know, the lake view was certainly one of the main reasons that we loved this house, but I was also really drawn to all of the unique architectural features in this quirky house. The glass enclosed solarium on the south end of the house was a big surprise. Check out my video tour from when we first saw the house with our realtor!
Lord I hate my voice on video!
The original owners added this solarium at some point over the past 46 years, presumably because they wanted the luxury of a hot tub outside their master suite. So you’ll see that the space was designed as a two level space with the drop-in hot tub at the top level with a door into the master bedroom. My Netflix brain just imagines all of the swinging hot tub parties that happened in that space over the years. The lower level served as a den space or music room judging from the guitars.
But the reality is that we’re not hot tub people. Our old house came with a hot tub in the back yard and we gave it to our neighbors who dragged it across the street.
The only one who enjoyed this new hot tub was Ranger!
We tucked a couple of chairs in the bottom level which offered a nice view of the lake. Again … Ranger loved it!
So as much as Ranger was perfectly happy with the space as it was designed, I knew that it was at the top of the list for what needed to be gutted and renovated. So we got to work, or rather my contractors at Wateredge Construction, got to work removing the hot tub. I believe it went to a good home with one of the guys. Then we closed off the door from the master bedroom and lowered the floor so that it was all on one level.
Now the question was what were we going to do with the room? There are a lot of challenges in the space. The brick wall is the back of the living room fireplace and there is an ash clean out at the very bottom to contend with. The floors will need to be leveled and the wood from the living room will be carried into this space. The vertical siding you see is the exterior of the entire house. It will all be patched and painted Sherwin Williams Iron Ore along with the rest of the exterior. The concrete block will be framed and finished with drywall.
In the back left corner of the space, below what used to be the door to the master bedroom, is the one and only access to the crawl space, so we needed to find a way to maintain that but hide it. So, we’ve decided to line the back wall with cabinetry that would double as a bar and some library space. We’re going to place a 30”W wine / beverage cooler in front of the access door so that we can pull it out as needed.
The room is on the narrow side, so the furniture layout was tricky. Besides being narrow, the brick wall throws everything out of symmetry. After several different renditions, I finally came up with a plan. Here is a rendering of what I have in mind for the space.
Check out the back wall where the door into the bathroom once stood. I’m going to cover that wall with greenery (probably faux because my thumb is black). I love the look of a living wall and it works so perfectly with our surroundings. And I’m showing a mural from my talented friend Amanda Moody of Bombshelves on the right side of the room. This is one of my faves from her, but I may challenge her to create something brand new and unique for me.
I’m going to refer to the room as our “Library Lounge”. I have a library table at the back of the room with stacks of books and fun collections. And I’ve hinted for an old-school turn table for my birthday (which is coming up if anyone wants to send me presents). We discovered all of my great vinyl from the 80s when we were packing to move, so we’ll have to build on that collection. The chairs will of course be swivel so that we can turn and enjoy the view of the lake while we read a juicy novel and listen to some Morrissey. Of course, we’ll throw the glass sliding doors open when the weather is nice and use the room as an additional entertaining space, as it connects to our deck. And who knows, maybe someday we’ll install a brand new hot tub out on that deck.
Supply Chain Woes? Read our List of The Top 5 Things You Can Do Right Now To Level Up Your Home
We have all experienced the effects of the delayed supply chain that began with the onset of the pandemic. Nearly every industry is being affected with the delays of supplies and manufacturing which has created shortages everywhere. The interior design world is no different, but here are some things you can do right now to level up your home.
We have all experienced the effects of the delayed supply chain that began with the onset of the pandemic. Nearly every industry is being affected with the delays of supplies and manufacturing which has created shortages everywhere. The interior design world is no different. As an interior designer, I have witnessed firsthand how the supply chain and waiting on materials to arrive has delayed my design work with contractors as well as delaying the renovation process for my clients. If you are a consumer or designer waiting on custom pieces to arrive, you can attest to that as well. Manufacturers and freight companies are backed up, delaying processes for nearly everything, which can put a downer on larger creative projects. However, I am here to guide you with 4 things you can do right now to level-up your home in the meantime.
1. Update or Add Window Treatments
With daylight savings causing longer nights, we want to take full advantage of any sunlight we can get! I frequently encounter clients who are worried that window treatments will take away the light from their windows. However, if planned correctly, simple long panels on the sides of a window can beautifully frame that view without hindering any light. If your home is older and has some drafty windows, long drapery with heavier lining can go a long way to insulate a room and keep you warmer and cozier during these cold winter months. If you don’t want to spend the money on full width drapery panels to cover your windows, you can add shades for light control, privacy and insulation. There are some terrific shade options that incorporate materials and technology to help cut down on light and drafts. And while fabrics and shades are subject to some of these supply chain delays, they seem to be weathering this storm with a bit more ease. With the increase in demand in the interiors space, our workrooms are busier than ever, but with careful selections and planning, you can have new beautiful window treatments in as early as 6 weeks.
2. Incorporate Wallpaper for an Accent Wall or an Entire Room
Accent walls have been a big trend over the past several years and wallpaper has exploded in popularity bringing a fun pop of artwork to a single wall or ceiling in a space. You can opt for subtle or bold patterned papers, beautifully textured papers, lacquered finishes or incredible murals. Every wallpaper brings a different element to the room depending on the mood that you want to set. I still get clients who are afraid to return to wallpaper, typically because they’ve had some horrible experience removing old poorly applied wallpaper. Be sure to hire a professional installer that will save you headaches and time down the line should you decide to change your paper. Are you bold enough to do a daring pattern throughout a room in your home?
3. Add Color and Spunk with Paint
Color can dramatically change the atmosphere in a room and can create some of the most memorable interiors. I am certainly not afraid of testing the waters with paint and love the variety it brings. A bold color can work really well in a small space!
For kitchens, we’ve seen trends for the past few years of all-white kitchens all over social media, and personally, I love bringing a unique touch to my kitchens. I love mixing with both wallpaper and paint to create one-of-a-kind rooms that my clients love. If you haven’t already, check out my recent Colors for Kitchens blog to see the techniques I use to utilize paint and color in my kitchen designs!
4. Bring the Green in with Biophilic Design!
Biophilic design has become quite the buzz in the interior design community. This is the concept of increasing the homeowners’ connectivity to the natural environment through the use of direct nature, such as plants and florals, and more accessible outdoor living spaces. It also relates to bringing in indirect nature which is why we have seen such an increase in the beautiful botanic patterns in fabrics and wallpapers.
With a growing demand for products that contribute to our health and wellness in the wake of the pandemic, it’s easy to see why the biophilic trend has taken off. Live plants help to circulate oxygen and purify our air and the botanical imagery helps create a sense of peace and tranquility (unless of course, you’re going for that big dramatic statement like we created above!). There are so many other great ways that an interior designer can actually help you create an environment that is focused on wellness. Be sure to check out my earlier blog on creating a healthy home here.
5. Bring on the Jewelry by adding Artwork and Accessories!
Sometimes a room, just like an outfit, needs just the finishing touches to pull it all together. And like jewelry, we like to bring in artwork, accessories, lamps and more to help really create a well-dressed room. We’re lucky to have our new beautiful 5000 square foot design studio where we have lots of great options to bring out to our clients. Or you can come in and shop with us at the studio. The perfect lamp, accent pillow or sculpture can go a long way to polish off a space!
Coping with the Supply Chain Woes
Supply chain constraints have certainly impacted the interior design industry and caused major delays for designers and builders being able to complete projects in a timely manner. If you’re considering a renovation or new construction project, be sure to start researching the materials that you want to include early and check into their availability. This is certainly where retaining an interior designer can help you sort through the quagmire of finding products and alternatives. We have definitely become experts at the pivot over the past year! Our renovation and new construction projects are certainly taking longer these days from start to end, but it has allowed us to weave in some smaller projects in between. So, while we’re waiting on windows for a renovation, we can help you find some fun wallpaper or you’re your bookcases.
Now could be the time to do your research on what exactly you want to include in your renovation plans. Certain materials will be much more costly because of the shortages. For example, if you are wanting to install a quartz countertop for your kitchen island, will you be okay with opting for granite instead if it means a faster or less expensive alternative? Would you like to begin a full-renovation now and accept a lengthier waiting time or do you want to wait a little longer until the supply chain starts to return to normal? Is your budget solidified and reasonable? These are all things to consider during this time, especially as the holidays and new year arrives. It’s all about planning because the industry experts are predicting that we’ll be enduring this supply chain crunch through 2022 and possibly into 2023.
Regardless, with the five pointers we’ve shared above, we hope you have gained some ideas on how you can revamp your home in the meantime. Until next time, we hope you’re enjoying the cooler weather and these longer cozy nights!






















