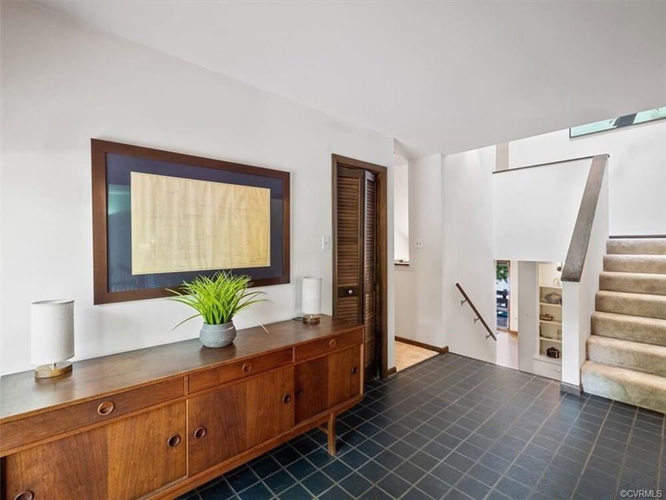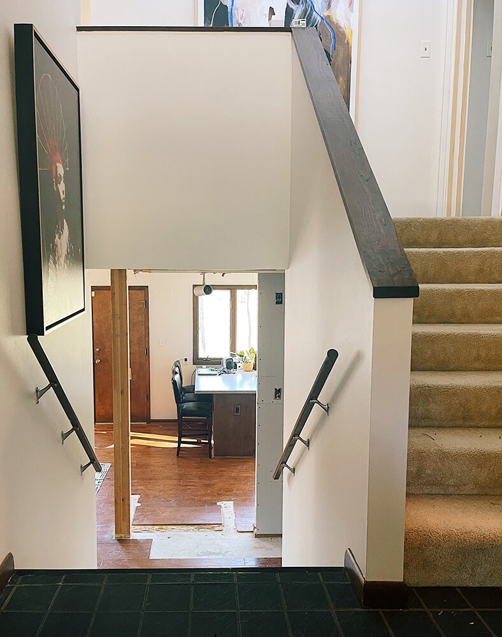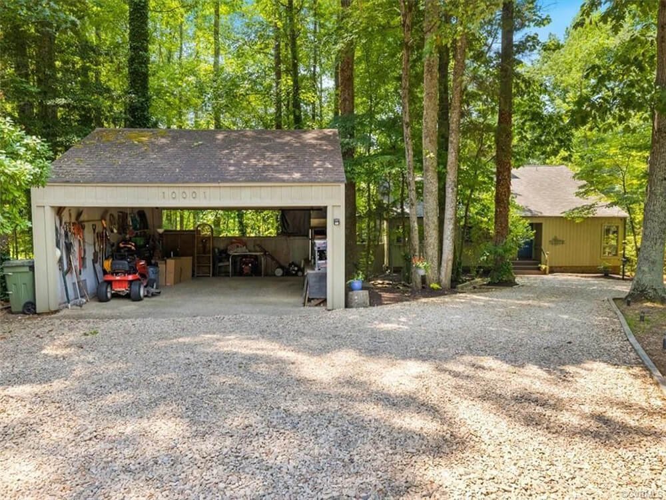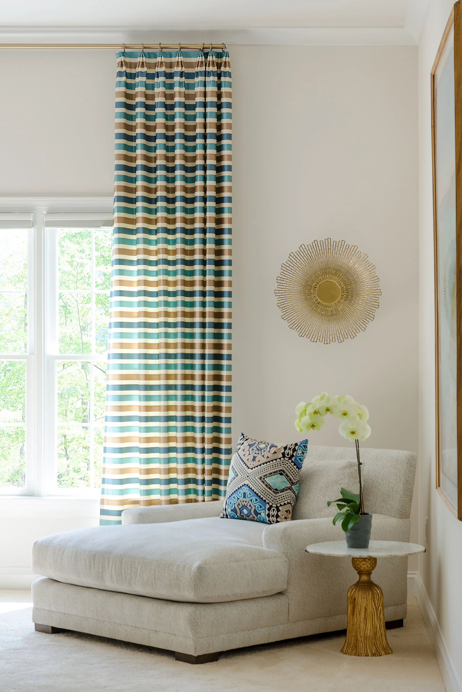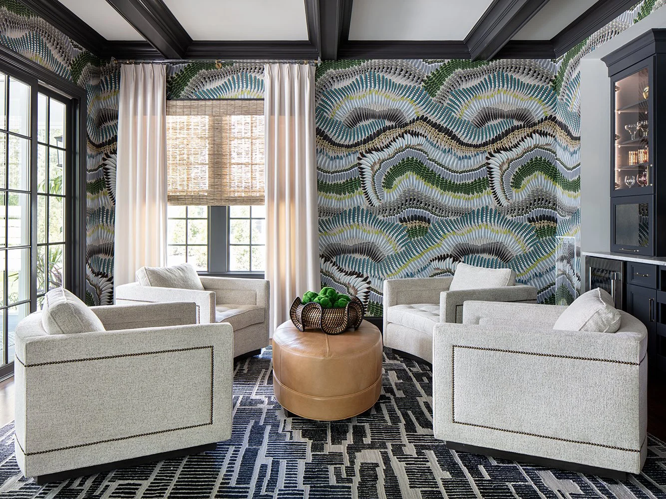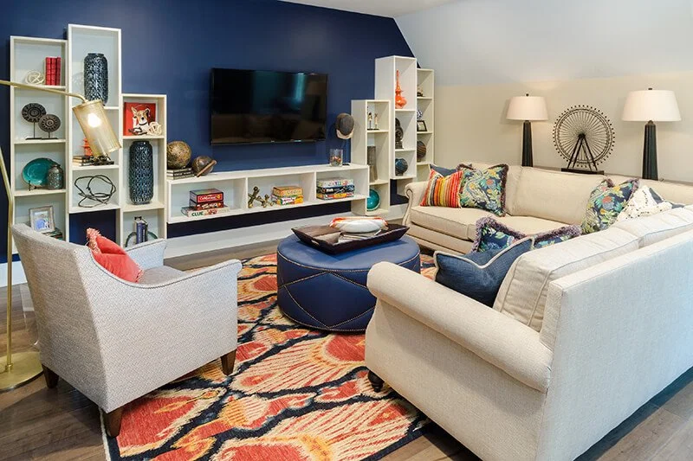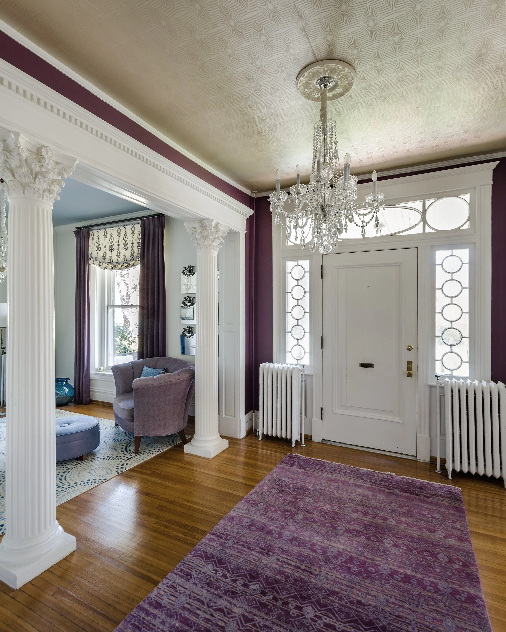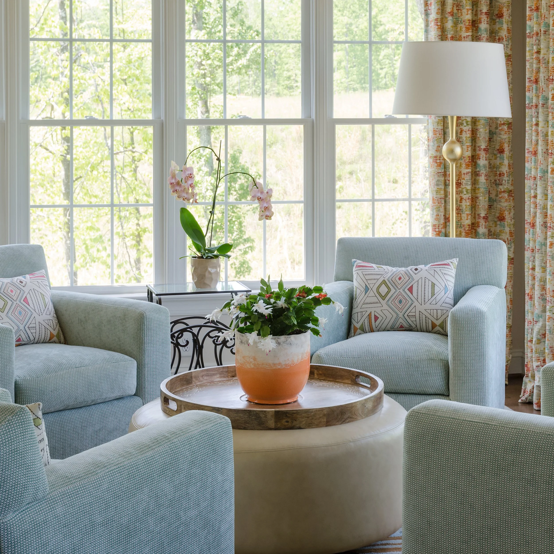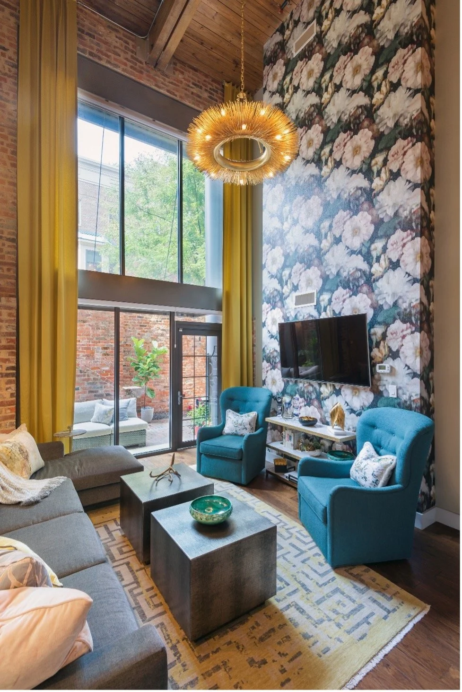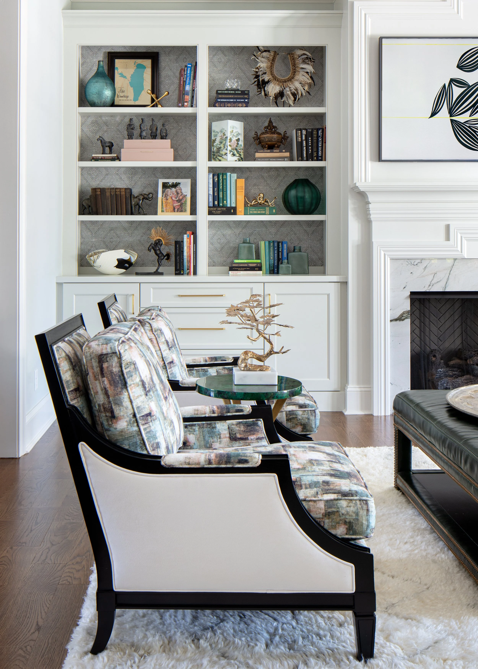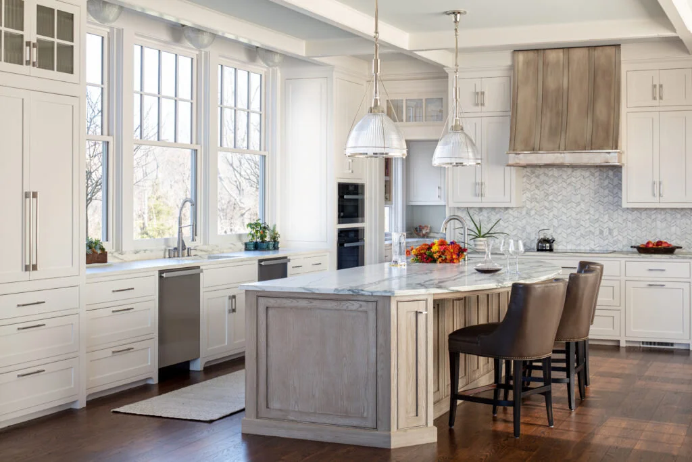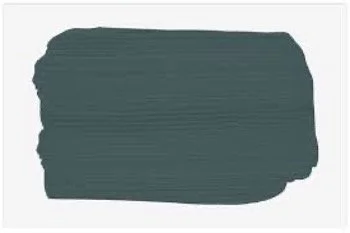Our #ProjectLakeLife Renovation - The Staircase Dilemma
Welcome back to our weekly series - #ProjectLakeLife. Let the demo begin! We’re tackling one of the first areas of our new (to us) lake front renovation. Check out what challenges we were faced with and weigh in with your opinion on what we should do with this 70s monolith drywall staircase. Something has to go!
Welcome to our week 2 check-in. When we bought this house, all of our friends and family kept asking “have you started on the renovation?” Does everyone out there believe that real life is the same as HGTV life? Things move much more slowly in real life … and they should! I only want to do this renovation once, so it’s important to get it right the first time. Jumping into a project without taking the proper time to really get to know a space and how it functions, is asking for trouble. We also really need time to investigate a bunch of different options in terms of space planning and materials selections. I spent the first two months playing with Chief Architect, our 3D rendering software, to create hundreds of different versions of what I could do to the house. When we meet with clients, we show them 2 or 3 different options for how to redesign a space, but behind the scenes, we have done many more versions, several of which end up in the virtual recycle bin. We make it look easy, but there’s a lot of time, energy and creative bursts that go into finalizing a renovation plan.
So let’s start at the beginning … or the foyer. As I explained before, it’s a split level house and when you enter the foyer, the focal point is a heavily drywalled staircase. Here is a photo of the foyer as the homeowners before us had it furnished.
For those of you who can understand blueprints, here is a better idea of how this area is laid out.
What’s cropped out of this blueprint image is the kitchen which lies behind the stairwell on the lower level. You can’t see the kitchen or much of the lower level from the foyer and stairwell and that’s one of the first things that we wanted to change. Originally when you walked down the stairs to the lower level, you were met by a wall of cabinetry that formed a hallway back to the tucked away formal dining room.
So why is this such a big deal? This house is a bit of a mullet - business in the front, party in the back! When we first toured this house when it went on the market, I was immediately sold when we walked down those stairs and rounded the corner to see the kitchen behind that wall. Was it because it was some amazing beautiful kitchen? Hardly … it hasn’t been updated in decades and it’s at the top of my renovation list. It’s what lies beyond the kitchen that was the real draw.
That’s 12’ of glass along the back of the kitchen with the gorgeous lake view outside those windows!
So finally we get to knock something down! Or rather, our hard working crew from Wateredge Construction, got to knock something down. But I’m hoping to get in on some demo action with a sledge hammer during the next demo round.
We love how open this makes the whole area feel. It brings light into the stairwell and foyer and immediately draws you back to the great lake views. And don’t worry, the ugly solid wood door on the back of the house is also on the chopping block..
Now the question is what do we do with the drywall curtain walls with the lovely old oak wall caps? My husband actually likes how all of the openings relate to each other and create some architectural interest. But, sometimes I wonder if he’s not just trying to avoid another costly project on our already long list. We considered opening up the drywall and doing a cable rail system. We did this in a downtown loft condo renovation that we completed a few years ago. To see more of that project, you can click on the photo below.
Click HERE to see the rest of this project in our portfolio.
In another recent midcentury modern project, I designed some really great stairwell panels inspired by the brutalist art sculpture associated with this era. Local metal artisans from Small Axe Forge fabricated and installed these panels for us. The original bent wood railings were installed very low (people must have been really short in the 50s). We wanted to keep those railings, so we installed new steel posts and raised the railings to a more acceptable height. But we also needed to protect the small ones (human and furry) from falling through the gap to the basement level below. As a side note, their 24 year old dog, and yes I said 24 and that is not a typo, did actually fall through the original gap twice and managed to survive. She was a tough little chihuahua! Here is the before photo of that staircase.
I love the floating wood stairs, but they aren’t an option for us because the steps to the basement run below our staircase. So just ignore that awesomeness and concentrate on the railings. Here is what we designed for them.
Aren’t these panels gorgeous!?! I love how Byron from Small Axe Forge, burnished that gold finish into the middle of those nail flowers.
I’m not saying that these are the ONLY two options for that railing because you can fall down a Pinterest rabbit hole for days looking at stair railings. But between these two looks, which is your favorite? The cable railing has been done (a LOT), but I still appreciate the simplicity of that look. But the artistry of the brutalist inspired panels is just so unique. But of course, “unique” is more expensive than “simple” and both are more expensive than Jeff’s “leave it alone” plan.
I would love your thoughts, so feel free to share your comments below. Time to go relax by the lake (actually not happening because it’s cold out there!). Hope you’re all staying warm this blustery January day.
Our #ProjectLakeLife Renovation - Where do we start?
Follow along as I share our journey of renovating the midcentury modern house that we bought on Lake Cherokee in Richmond. It’s going to be a year of ups and downs as we tackle gutting most of the interior, building a primary bathroom and closet addition and grooming the very large unkept property. I’ll share tips and tricks for renovations and some of the design trends for 2022 that I’ll be incorporating into our project.
During the real estate boom of 2021, my husband and I (now empty nesters) decided to jump on the bandwagon and make a move. We lived in a very nice planned community in the west end of Richmond for 20 years. While the community was great for raising our family with awesome schools and lots of kids running around the neighborhood, Jeff and I were ready for a change. I reached out to my realtor friend and guru, Kristin Krupp of Shaheen, Ruth, Martin & Fonville and asked her to help me find a house that was “interesting”. Our timing was perfect because a house was about the enter the market that was clearly “meant to be”. Within a matter of days, we were touring the house, made an offer and had the offer accepted. I actually felt a little guilty after reading so many tales of woe with people trying to navigate the bidding wars and low inventory of available homes. But this beauty was all ours!
And check out this mac daddy garage for our massive car collection!
We got seriously lucky though because that front image of the house was the ONLY image on Zillow when it went on the market. They were hiding the best part of the house!
The house is a funky 70s split level house and when you walked down into the main living area and kitchen, this is the view!
The house is located on Lake Cherokee which I never even knew existed just south of the James River in Richmond. It’s this hidden gem of an 18 acre stocked lake. And since moving into the house, we’ve discovered that there is a great tight knit community of lake front homeowners who we are getting to know better. These houses do not go on the market often and have been passed down between family members. The seller for our house inherited the home from her parents who were the original owners when they built it in 1976. It was very evident that this home was loved and enjoyed for generations and we wanted to be sure to honor that. So when we put in our offer, I wrote a letter to the sellers and assured them that we intended to love it and share it with our family. The house really hasn’t been renovated, with a few exceptions, since it was built. I shared my intention to renovate the house, but respect the house’s history and architecture.
Over the next year, I intend to share the journey of our renovation and all of the surprises and challenges that we encounter along the way. But just as a sneak peek at what we have planned, here’s a rendering of the planned front elevation. You’ll see that we have an addition planned for the front of the house. More on this later…
We’ve started demo on the inside projects and we’re already seeing a lot of potential. Stay tuned for our weekly check-ins and I’ll share the good, the bag and the ugly that we encounter along the way.
Supply Chain Woes? Read our List of The Top 5 Things You Can Do Right Now To Level Up Your Home
We have all experienced the effects of the delayed supply chain that began with the onset of the pandemic. Nearly every industry is being affected with the delays of supplies and manufacturing which has created shortages everywhere. The interior design world is no different, but here are some things you can do right now to level up your home.
We have all experienced the effects of the delayed supply chain that began with the onset of the pandemic. Nearly every industry is being affected with the delays of supplies and manufacturing which has created shortages everywhere. The interior design world is no different. As an interior designer, I have witnessed firsthand how the supply chain and waiting on materials to arrive has delayed my design work with contractors as well as delaying the renovation process for my clients. If you are a consumer or designer waiting on custom pieces to arrive, you can attest to that as well. Manufacturers and freight companies are backed up, delaying processes for nearly everything, which can put a downer on larger creative projects. However, I am here to guide you with 4 things you can do right now to level-up your home in the meantime.
1. Update or Add Window Treatments
With daylight savings causing longer nights, we want to take full advantage of any sunlight we can get! I frequently encounter clients who are worried that window treatments will take away the light from their windows. However, if planned correctly, simple long panels on the sides of a window can beautifully frame that view without hindering any light. If your home is older and has some drafty windows, long drapery with heavier lining can go a long way to insulate a room and keep you warmer and cozier during these cold winter months. If you don’t want to spend the money on full width drapery panels to cover your windows, you can add shades for light control, privacy and insulation. There are some terrific shade options that incorporate materials and technology to help cut down on light and drafts. And while fabrics and shades are subject to some of these supply chain delays, they seem to be weathering this storm with a bit more ease. With the increase in demand in the interiors space, our workrooms are busier than ever, but with careful selections and planning, you can have new beautiful window treatments in as early as 6 weeks.
2. Incorporate Wallpaper for an Accent Wall or an Entire Room
Accent walls have been a big trend over the past several years and wallpaper has exploded in popularity bringing a fun pop of artwork to a single wall or ceiling in a space. You can opt for subtle or bold patterned papers, beautifully textured papers, lacquered finishes or incredible murals. Every wallpaper brings a different element to the room depending on the mood that you want to set. I still get clients who are afraid to return to wallpaper, typically because they’ve had some horrible experience removing old poorly applied wallpaper. Be sure to hire a professional installer that will save you headaches and time down the line should you decide to change your paper. Are you bold enough to do a daring pattern throughout a room in your home?
3. Add Color and Spunk with Paint
Color can dramatically change the atmosphere in a room and can create some of the most memorable interiors. I am certainly not afraid of testing the waters with paint and love the variety it brings. A bold color can work really well in a small space!
For kitchens, we’ve seen trends for the past few years of all-white kitchens all over social media, and personally, I love bringing a unique touch to my kitchens. I love mixing with both wallpaper and paint to create one-of-a-kind rooms that my clients love. If you haven’t already, check out my recent Colors for Kitchens blog to see the techniques I use to utilize paint and color in my kitchen designs!
4. Bring the Green in with Biophilic Design!
Biophilic design has become quite the buzz in the interior design community. This is the concept of increasing the homeowners’ connectivity to the natural environment through the use of direct nature, such as plants and florals, and more accessible outdoor living spaces. It also relates to bringing in indirect nature which is why we have seen such an increase in the beautiful botanic patterns in fabrics and wallpapers.
With a growing demand for products that contribute to our health and wellness in the wake of the pandemic, it’s easy to see why the biophilic trend has taken off. Live plants help to circulate oxygen and purify our air and the botanical imagery helps create a sense of peace and tranquility (unless of course, you’re going for that big dramatic statement like we created above!). There are so many other great ways that an interior designer can actually help you create an environment that is focused on wellness. Be sure to check out my earlier blog on creating a healthy home here.
5. Bring on the Jewelry by adding Artwork and Accessories!
Sometimes a room, just like an outfit, needs just the finishing touches to pull it all together. And like jewelry, we like to bring in artwork, accessories, lamps and more to help really create a well-dressed room. We’re lucky to have our new beautiful 5000 square foot design studio where we have lots of great options to bring out to our clients. Or you can come in and shop with us at the studio. The perfect lamp, accent pillow or sculpture can go a long way to polish off a space!
Coping with the Supply Chain Woes
Supply chain constraints have certainly impacted the interior design industry and caused major delays for designers and builders being able to complete projects in a timely manner. If you’re considering a renovation or new construction project, be sure to start researching the materials that you want to include early and check into their availability. This is certainly where retaining an interior designer can help you sort through the quagmire of finding products and alternatives. We have definitely become experts at the pivot over the past year! Our renovation and new construction projects are certainly taking longer these days from start to end, but it has allowed us to weave in some smaller projects in between. So, while we’re waiting on windows for a renovation, we can help you find some fun wallpaper or you’re your bookcases.
Now could be the time to do your research on what exactly you want to include in your renovation plans. Certain materials will be much more costly because of the shortages. For example, if you are wanting to install a quartz countertop for your kitchen island, will you be okay with opting for granite instead if it means a faster or less expensive alternative? Would you like to begin a full-renovation now and accept a lengthier waiting time or do you want to wait a little longer until the supply chain starts to return to normal? Is your budget solidified and reasonable? These are all things to consider during this time, especially as the holidays and new year arrives. It’s all about planning because the industry experts are predicting that we’ll be enduring this supply chain crunch through 2022 and possibly into 2023.
Regardless, with the five pointers we’ve shared above, we hope you have gained some ideas on how you can revamp your home in the meantime. Until next time, we hope you’re enjoying the cooler weather and these longer cozy nights!
Colors Trends for Kitchens
Everyone loves a crisp white kitchen and you can’t escape this look when admiring kitchen designs on Instagram and Pinterest. And while I can still appreciate that crisp white look, we love it when a client comes to us wanting to explore a bolder direction. I’m known for my use of color, and I love a kitchen with flavor that departs from this current trend. Color is a strong design element that can completely change the atmosphere of your interior. When building a home or doing renovations, it’s essential to conceptualize what type of ambiance you want to be welcomed into your home. The kitchen space is one of the most utilized comfort areas, so color choice and placement can make all the difference!
When it comes to color, cabinet space is the biggest canvas. Taking up much of the walls in the kitchen, there is plenty of room to get creative. A lighter shade of blue is a great color option for creating a clean, crisp appeal. I love the french blue tone of these cabinets blended with the rich walnut stained island to help ground the space.
Invite Color Into Your Kitchen and Other Adjoining Spaces!
Dark blues and darker neutral shades work great when complemented with white or light-colored accents throughout the kitchen. Sometimes clients are afraid to make that big of a commitment in their primary kitchen. So, we talk them into going a little more bold in their adjoining spaces. In this new construction project, the kitchen is primarily white, but my clients were willing to go a little more bold in the adjacent bar area. I love the navy cabinetry with the gorgeous quartzite countertops and marble backsplash. The navy pulls in the colors from other nearby rooms and gives this bar some real personality.
In another new construction project, my client wasn’t afraid to go bold in her gorgeous pantry. In addition to the charcoal gray cabinets, we embraced some bold color and pattern on the walls in the form of this classic Schumacher Chiang Mai wallpaper. I would love to have this pantry! I told my client that I would add a great chaise lounge in the middle and call it the Mommy’s Time Out room!
Ways to Make White Kitchens Sing
Still love a white kitchen, but want to dip your toes into adding a bit more drama? Mix it up! We loved mixing colors in this project for a client. Get the best of both worlds by having white cabinets on your uppers, but another color on your base cabinets. This is the primary kitchen off the fun pantry I shared above, so our base cabinets repeat the dark charcoal color that we used in the pantry. I love this mixed look.
Pop it with Some Bold or Warm Accents
Accents are another great way to elevate the color play by incorporating subtle but impactful details. We took the concept of an all-white kitchen with these projects and created a pop of color by utilizing a colorful reverse painted glass tile as the backsplash. These bold teal colors in the tile are carried over into adjacent rooms to help create a great flow for the kitchen area.
Another big trend in white kitchens is the incorporation of brass and gold. In this kitchen, we incorporated brass light fixtures and hardware along with a glimmery gold backsplash tile to add a lot of great warmth to this white kitchen. We also installed a beautiful blue grass cloth wallpaper in the back of the glass cabinets to add a little more pop of color. This wallpaper is a great backdrop to our clients’ white and gold china that we highlighted in those glass cabinets.
Mix it with a Stained Island
An all-white kitchen can feel a bit cold, so I like to break up the white with a little wood. In our Charlottesville new build project, we incorporated a beautiful, limed oak island in a natural stain. This still allowed us to keep the island bright and light, but the texture of the island provided some warmth in contrast to the perimeter cabinetry. This kitchen won us a first runner-up nod for the 2021 NKBA Kitchen Design Awards. It’s definitely one of my favorite kitchens!
We warmed up a more traditional classic white kitchen renovation for a client with a gorgeous mahogany stained island. This client has a home full of beautiful rich antique pieces and traditional furnishings, so the stained island was a great way to blend this kitchen with the rest of their home while still keeping it light and bright.
Bringing the Magic Home
Another current kitchen project we are excited to be working on is for my very own home! For this personal project, the custom cabinets will be painted Sherwin Williams Still Water with warm cherry accents. The Still Water color is a great way to bring in the blues and greens from our lakefront property. The natural cherry complements the mid-century vibe that I’m embracing in our swinging 70s split level, as I’ve come to call it lovingly. With all the magic currently happening, we know this home will turn out beautiful – and full of color!
As we’re marching into the depths of fall, we encourage you to take in all the inspiration from the colorful seasonal changes happening around us by bringing color into your home. A little color goes a long way, and the kitchen space is the perfect place to let the creativity flow. We’ve certainly taken up the challenge with our current projects and hope you’re feeling the inspiration too.


