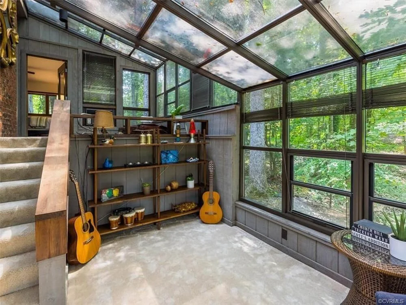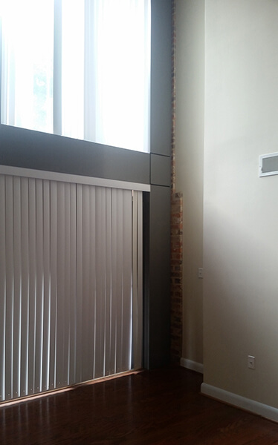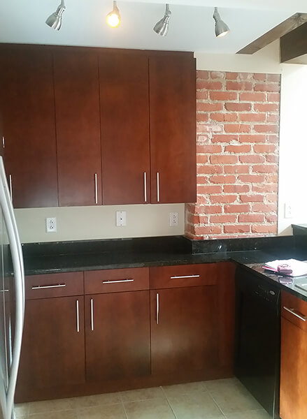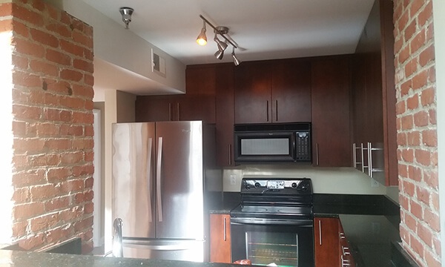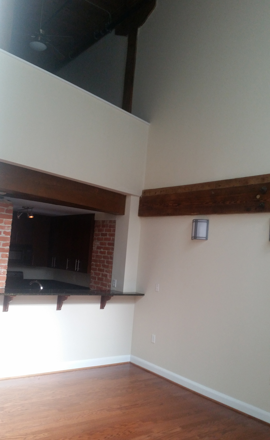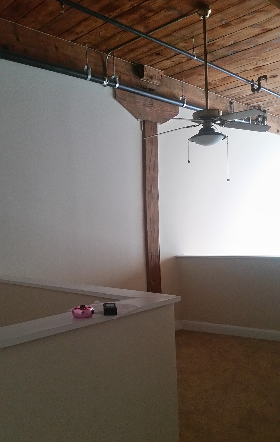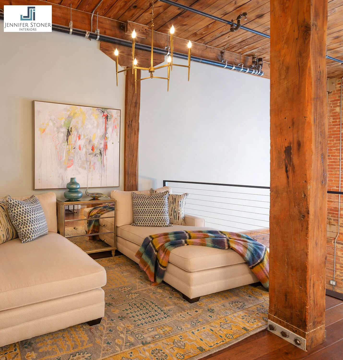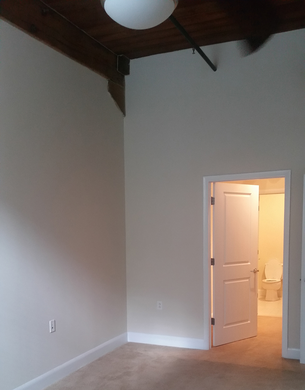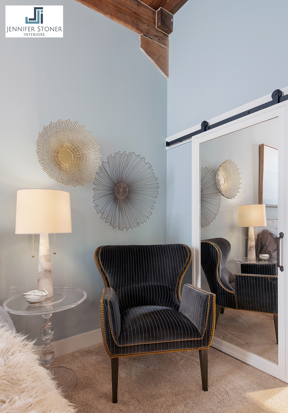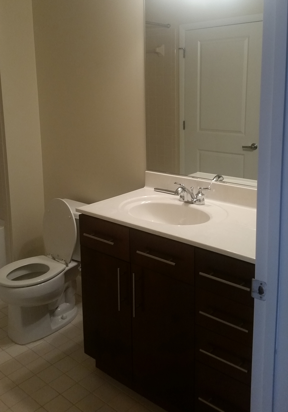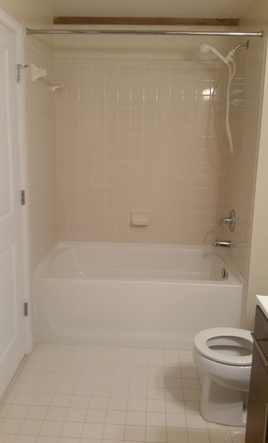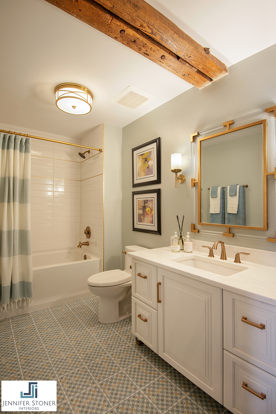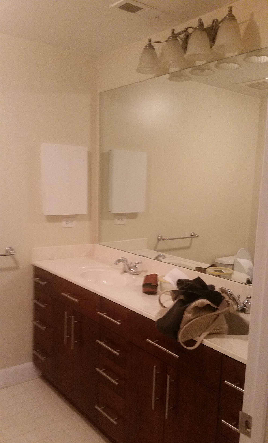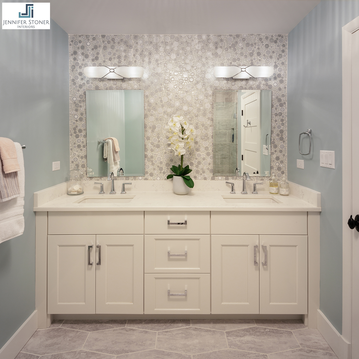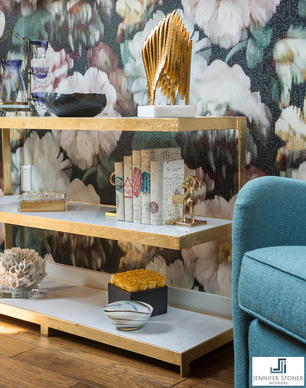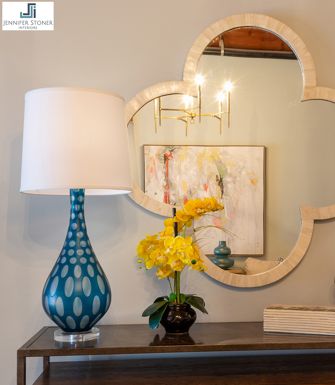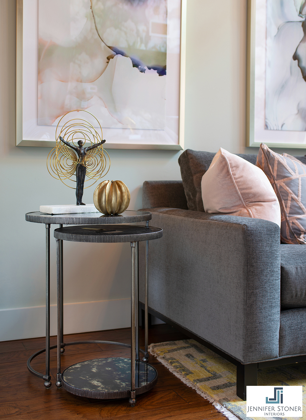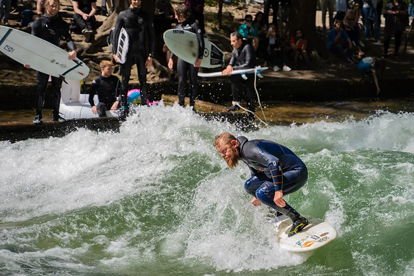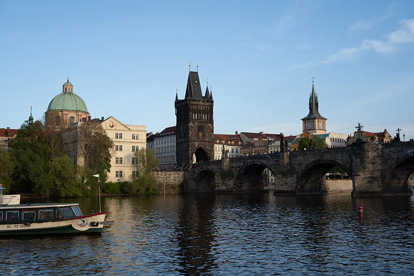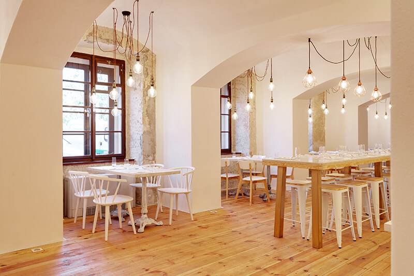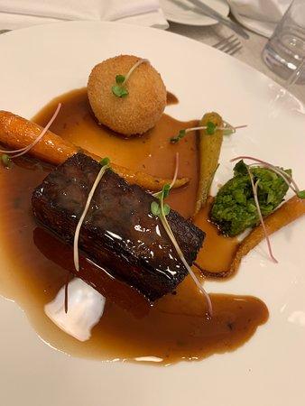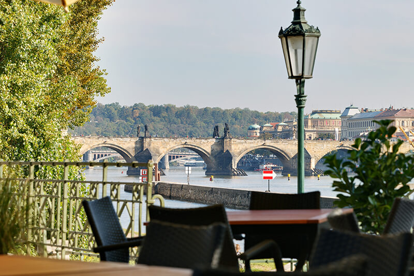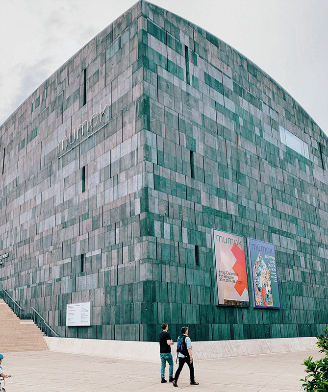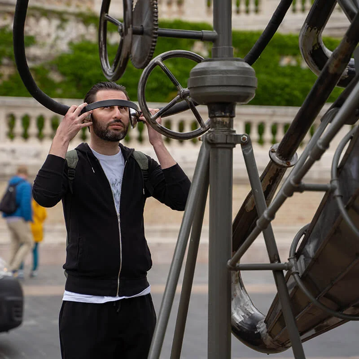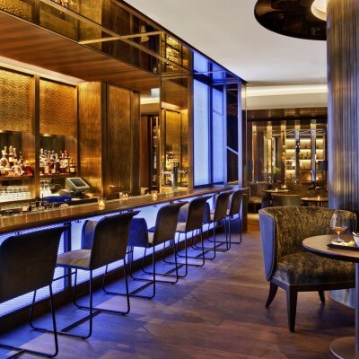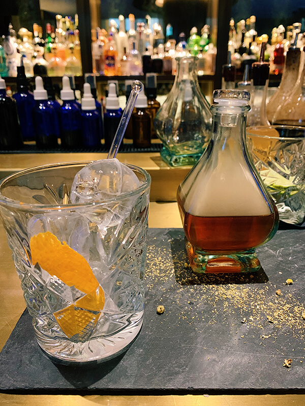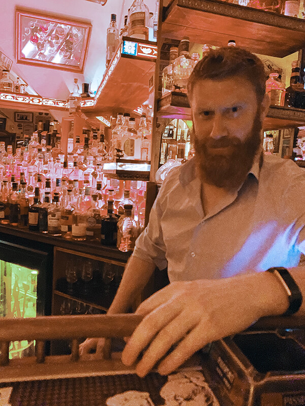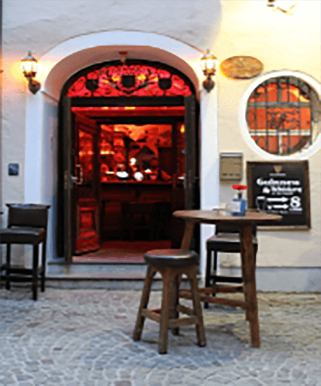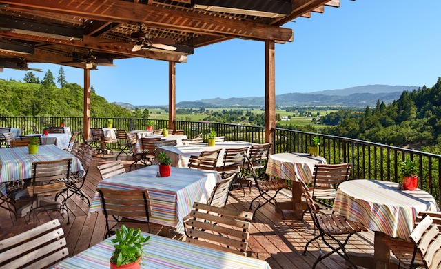Our #ProjectLakeLife Renovation - The Kitchen!
Join me as I share our #projectlakelife renovation story. This week, I’m dipping my toe into the kitchen remodel and sharing some of the challenges of the space. With an entire wall of windows overlooking the lake, I’m finding ways to maximize both our space and our views!
I’m traveling to Orlando, Florida this week to attend my favorite trade show of the year - KBIS (Kitchen and Bath Industry Show). They partner with IBS (International Builders Show) for Design and Construction Week. Over 60,000 people are expected to attend this jam packed three day event full of all of our favorite brands, along with new and emerging brands. It’s a great time to discover new products and technology, connect with all of my design besties and attend some awesome seminars.
Throwback to KBIS 2018 with some of my Designhounds Besties!
So this week, I thought I would start talking about my plans for my kitchen in our new #projectlakefront. Everyone knows that the kitchen is the heart of the home, but in our case, the lake really is the heart of our new home. And the bonus is that there is 12’ of glass along the kitchen wall that overlooks that lake. This is the main thing that sold me on this house immediately!
Here’s a shot of the original kitchen. Well, it’s actually probably the second kitchen, because the blueprints show that there was originally a wall where that peninsula is closing off the kitchen from the living space. This house was built well before open-concept living became the norm. There are a few design miscues to note in this before pic. First, the sink is off center along that back wall and lines up almost exactly with the window divider. Who wants to stare at that while doing dishes. Second, when you have windows across the entire back of the house looking out onto the lake, who decides to put a solid door? I have plans to correct both of those issues in our new kitchen design.
There were a few other layout things that I didn’t love about this kitchen. First, I hate a soffit above cabinets when your ceilings are this low (8’). Now that doesn’t mean I hate all soffits. If you have really high ceilings, a soffit is a nice way to create a built-in look without creating a void that too many people filled with dusty fake plants back in the day. If you have dusty fake plants over your cabinets, go throw them away immediately! Second, there are two doors in the corner of this kitchen which take up valuable real estate and prevent me from having the show stopper 48” pro range that my dreams are filled with.
Removal of the soffit revealed the ductwork or the vent hood. But that is easily dealt with by shifting the vent into the wall space and venting it out the back of the house. Removing the doors was part of a bigger shift. The solid door you see above leads to a screened porch on the side of the house (again - why a solid door?). The opening you see is actually a pocket door between the kitchen and the dining room. We closed off the solid door to the screened porch, because immediately around that corner is a larger slider that also leads to the same porch. We’re replacing that slider with a nice set of French doors. We also closed off the doorway to the dining room and now that open corner allows me to create a much more functional area for my new range.
Note the pantry with the door wood door across from the peninsula. This blocky pantry backs up to the bookcases at the bottom of the staircase.
If you go back to my blog post from January 10th, 2022, you’ll see more details about our plans to remove that pantry and open up the view from the stairs out to the lake. By removing the pantry and pulling back the wall, it wasn’t a big deal to lose the door into the dining room from the kitchen. It’s just a short jog around that corner now. And this rendering illustrates the new and improved view when you descend the stairs from the foyer above.
We have to have one column for support purposes, but it’s being wrapped in a really fun sculptured wood. More on that when I share the plans for the rest of the kitchen soon! That sculptured wood makes a big appearance in the kitchen. For now, this is just going to be a little teaser. But check out that countertop material! It’s a work of art for sure.
Follow along on my instagram for all of the fun things I find at KBIS next week. And if you want to follow more from KBIS, follow the hashtags #KBIS2022 and #DesignhoundsKBIS. I’m also a member of a great group of luxury interior designers called Ethos Design Collective. There are going to be 20 of our members attending KBIS and you can follow us at #ethosdesigncollective and #ethoseyeondesign. I need to go pack so bye for now!
Our #ProjectLakeLife Renovation - The Solarium
Join us each week as we share the victories and defeats of our whole house renovation. My husband and I recently purchased a quirky split level from the 70s that needs some love. This week, check out the glass enclosed solarium that we’re tackling. It’s time for the 70s swinging hot tub to go. Follow us as we create a new space which I’m dubbing our “Library Lounge”.
Another week and more dust at #ProjectLakefront! We’re running out of rooms to hide in and spending a lot of money on Swiffers.
So as you know, the lake view was certainly one of the main reasons that we loved this house, but I was also really drawn to all of the unique architectural features in this quirky house. The glass enclosed solarium on the south end of the house was a big surprise. Check out my video tour from when we first saw the house with our realtor!
Lord I hate my voice on video!
The original owners added this solarium at some point over the past 46 years, presumably because they wanted the luxury of a hot tub outside their master suite. So you’ll see that the space was designed as a two level space with the drop-in hot tub at the top level with a door into the master bedroom. My Netflix brain just imagines all of the swinging hot tub parties that happened in that space over the years. The lower level served as a den space or music room judging from the guitars.
But the reality is that we’re not hot tub people. Our old house came with a hot tub in the back yard and we gave it to our neighbors who dragged it across the street.
The only one who enjoyed this new hot tub was Ranger!
We tucked a couple of chairs in the bottom level which offered a nice view of the lake. Again … Ranger loved it!
So as much as Ranger was perfectly happy with the space as it was designed, I knew that it was at the top of the list for what needed to be gutted and renovated. So we got to work, or rather my contractors at Wateredge Construction, got to work removing the hot tub. I believe it went to a good home with one of the guys. Then we closed off the door from the master bedroom and lowered the floor so that it was all on one level.
Now the question was what were we going to do with the room? There are a lot of challenges in the space. The brick wall is the back of the living room fireplace and there is an ash clean out at the very bottom to contend with. The floors will need to be leveled and the wood from the living room will be carried into this space. The vertical siding you see is the exterior of the entire house. It will all be patched and painted Sherwin Williams Iron Ore along with the rest of the exterior. The concrete block will be framed and finished with drywall.
In the back left corner of the space, below what used to be the door to the master bedroom, is the one and only access to the crawl space, so we needed to find a way to maintain that but hide it. So, we’ve decided to line the back wall with cabinetry that would double as a bar and some library space. We’re going to place a 30”W wine / beverage cooler in front of the access door so that we can pull it out as needed.
The room is on the narrow side, so the furniture layout was tricky. Besides being narrow, the brick wall throws everything out of symmetry. After several different renditions, I finally came up with a plan. Here is a rendering of what I have in mind for the space.
Check out the back wall where the door into the bathroom once stood. I’m going to cover that wall with greenery (probably faux because my thumb is black). I love the look of a living wall and it works so perfectly with our surroundings. And I’m showing a mural from my talented friend Amanda Moody of Bombshelves on the right side of the room. This is one of my faves from her, but I may challenge her to create something brand new and unique for me.
I’m going to refer to the room as our “Library Lounge”. I have a library table at the back of the room with stacks of books and fun collections. And I’ve hinted for an old-school turn table for my birthday (which is coming up if anyone wants to send me presents). We discovered all of my great vinyl from the 80s when we were packing to move, so we’ll have to build on that collection. The chairs will of course be swivel so that we can turn and enjoy the view of the lake while we read a juicy novel and listen to some Morrissey. Of course, we’ll throw the glass sliding doors open when the weather is nice and use the room as an additional entertaining space, as it connects to our deck. And who knows, maybe someday we’ll install a brand new hot tub out on that deck.
EXCITING UPDATE - Loft Condo Renovation Wins HGTV Editors' Choice!
Check out the Before and After images of the industrial chic downtown loft condo that earned Jennifer Stoner an HGTV 2019 Designer Of The Year Nomination!
News Flash . . . Jennifer Stoner Interiors has won the HGTV Editors’ Choice Award for the 2019 Designer Of The Year in the category of “Big City Digs” for our work on this downtown Richmond industrial loft condo.
Here’s the backstory on this fun project with some great before and after photos!
When we were approached to undertake a complete renovation of a downtown industrial loft for a young single professional, we were excited with all of the potential that the condo presented. Rockett’s Landing is a condo development in downtown Richmond, Virginia built in an old turn of the century industrial factory. The units boast exposed brick, wooden beams and plank ceilings. Unfortunately, they also included rather pedestrian wood floors, finishes, kitchens and baths. An update was sorely needed.
Rocketts Landing Cedar Works Building - Richmond, Virginia
Our client’s condo is a two bedroom / two bathroom unit with a large two story great room and a loft den space. We retained Mike Terrell of River City Constructors to help us with the renovation. We started by removing all of the existing wood floors, tile floors and carpet. We replaced the prefinished wood floors and kitchen tile floor with a more rustic reclaimed-looking engineered wood floor. We also updated all of the interior lighting with some spectacular new fixtures!
Great Room - BEFORE
The kitchen is very small and had dark cabinets, dark countertops and poor lighting. We replaced all of her appliances, updated with new lighter custom cabinets and a unique light fixture that helped us better distribute the light within the space. We then added a touch of glam with the antique mirrored tile backsplash which was also designed to help bounce more light within the space.
The loft space that overlooks the great room was closed in by a very obtrusive sheetrock knee wall. We demolished that knee wall and replaced it with cable railing to provide a more connected and open space. We also removed the knee wall that served as the stairwell enclosure and replaced it with the same cable rail system.
Our client wanted to close off access to a building hallway which led to the storage units, so we created a false wall at the end of her hallway with an upholstered pearl leather panel. We also replaced all of the interior doors in the condo. Some of those doors were louvered to provide ventilation for AC Equipment and Laundry Machines. So Mike, who is an excellent carpenter, created these custom doors that I designed with the perforated metal screen inserts.
Mike also created a great mirrored barn door entry to her master closet. Our client loved this little glam touch!
We also gave the two bathrooms in this condo quite an update! They had inexpensive dark stained cabinets, rather boring tile and fixtures and bad lighting. We created fresh, bright bathrooms with better function and certainly more style!
Master Bathroom Tile Detail
We had a lot of fun working on this project because our client trusted us and let us run with some of our crazy ideas and fun color selections. And as always, a good design is all in the details!
Thanks to everyone who supported us as with their votes!
All After photography credited to John Magor Photography. All Before photography credited to Jennifer’s crappy i-phone.
The Traveling Designer: Food and Culture
Traveling through Europe, Jennifer Stoner discovers the unique food and culture of each city as she marvels at the beautiful historic architecture. Next stop … Napa Valley for a full brand immersion at the Signature Kitchen Suite Experience & Design Center to learn more about their “True to Food” philosophy.
My husband and I just returned from a trip to Europe to celebrate our 25th wedding anniversary. If you have kids and you’re like us, most vacations revolved around kids’ sporting activities, a beach house somewhere, or a theme park for a good chunk of years. Empty-nesters now, we are able to return to the travels that we really love. This trip was absolutely amazing and I recommend it to anyone that wants to enjoy vibrant cultures, beautiful views,and amazing food and libations!
Traveling city to city, finding all the galleries and design districts, we found ourselves at a myriad of outdoor cafes, brasseries, patisseries, and biergartens during our in-between moments. I was reminded that food really is so much a part of our culture in every region of the world. Starting our trip in Munich, Germany, we enjoyed our first dunkel (dark) beer at an outdoor cafe in Marienplatz with a great view of the Rathaus Glockenspiel.
The English Garden, which is larger than NYC’s Central Park, is a must see in Munich. We enjoyed the unexpected sight of watching surfers ride the waves in the Eisbach, a small man-made river.
Riding through the enormous park in a rickshaw, we saw many folks enjoying picnics in the sun, including some risking uncomfortable sunburns in the park’s nudist area! We stopped for lunch at the Seehaus restaurant along the lake, where they were preparing trout alongside many more traditional Bavarian specialties.
Braving the Autobahn in a rental car, we traveled through Germany and on to Prague in the Czech Republic. Prague is one of the most beautiful places I’ve ever visited. Lucky enough to escape World War II devastation, several buildings date back to the 12th century with a few even as old as the 10th.
We enjoyed several good meals in Prague, but our favorite restaurant was Kalina Kampa in the Mala Strana section near Prague Castle. It’s situated on the river with a great view of the Charles Bridge. The decor was fresh and clean, allowing us to truly concentrate on the amazing food coming from their kitchen! We savored the most amazing rabbit and lamb and appreciated the incredibly gracious service.
In every city, I lost Jeff for part of each evening while he went out to capture the beauty of these historic sites at night. This is one of my favorite shots of Prague, but it still doesn’t do this beautiful town justice!
Ever the dedicated photog, Jeff would also rise at 5am and hit the streets to catch the beauty of the architecture at sunrise.
Braving the Autobahn again, we headed south to Vienna, Austria. Vienna brought us back into present day with the hustle and bustle of a cosmopolitan city. Vienna has a healthy mix of beautiful old buildings, including the Schonbrunn Palace, St. Charles Church and a plethora of magnificent museums relaying the history of Hapsburg rule of Austria.
Most of all, we enjoyed the Mumok Museum of Modern Art. and the surrounding plaza packed with charming outdoor cafes. We sampled our first weinerschnitzel at one of the cafes and I must admit that I’m not a fan. I love veal and most anything fried, but the combination was not a gastronomic success for me.
Near to The Mumok, we found a great vintage furniture store named Vintagerie. I fell madly in love with this Italian arc floor lamp with a citron shade. I immediately purchased it for a project I’m working on, but must eagerly wait for it until September because it has a starring role in an exhibit at The Vienna Technical Museum. What a great addition to its’ story!
Next stop - Budapest. Budapest was not as fortunate as Prague to escape the ravages of war. Beautiful old buildings are sprinkled throughout the city mixed in with a lot of newer neoclassical buildings from the 18th century and a fair share of 20th century modernist buildings. Nonetheless, this city is breathtaking and vibrant, exuding an energy that is invigorating.
We also encountered some of the most interesting people in Budapest. Capturing people in their candid moments is Jeff’s real passion. He found many willing and charismatic subjects in Budapest!
Photo by Jeffery Stoner
Again - so much great food! We had our first taste of real Hungarian goulash at La Fabbrica. The restaurant had the most beautiful brick-clad barrel vaulted ceilings throughout and a most unusual light fixture over the bar! I might have to “borrow” this idea for a future project.
We also enjoyed some of the most delicious italian food at Bottega di Brontolo. Greeting every table in at least six different languages, the owner made wonderful wine pairing suggestions and created a beautiful atmosphere to compliment the unbelievable food! Jeff enjoyed a filet mignon topped with goose liver, porcini mushrooms and a white truffle sauce while I savored a to-die-for tagliatelle al ragu bolognese. Again, I was enthralled by the brick arches of this beautiful building!
While enjoying our culinary tour of central Europe, we also thoroughly enjoyed the continental bar-tending skills. The U.S. has enjoyed a craft cocktails surge, but I’m not sure I’ve encountered any bartenders as masterful as the ones we met during this trip. In the past few years, I’ve become more a bourbon and whiskey fan. I had some of the best Old Fashions, Manhattans and Sazaracs I’ve ever tasted! Adam, at The Blue Fox Bar in Budapest, crafted the most amazing smoked Sazarac served with a light show, an incredible routine of flourishes, and well rehearsed choreography.
Our final stop was Salzburg, Austria located at the foothills of the Alps. This “Sound of Music”, birthplace of Mozart, town was absolutely breathtaking with the old town flanking the river at the base of the hills leading up to a towering fortress.
Before leaving Salzburg, we happened upon the Salzburg Whiskey Museum. Unlike the many other museums that we visited, this was actually a classic Irish pub with a charming and knowledgeable host. We spent several hours learning about and tasting a variety of whiskeys and playing fun new bar games over a few pints of Guiness with our host, Chris. For you Game of Thrones fans out there, we felt like we were hanging out drinking with Tormund which helped alleviate the fact that we missed a few episodes during our travels. This was definitely one of our more memorable evenings!
We were truly sad to see this trip come to an end. While Richmond considers itself a rather “foodie” town, I’m not sure it could live up to all of the amazing meals we enjoyed during our European travels. Many of the restaurants were smaller family owned establishments that prided themselves on fresh local ingredients paired with years of family tradition. You could taste the passion of the chefs who prepared the food and the love of their culture that influenced all of their dishes.
What’s my next stop? I’m off to Napa, California for a real culinary treat! I’m very excited to have been selected as part of the Modenus Designhounds group of designers who have been invited by Zach Elkin, general manager of Signature Kitchen Suite to travel to Napa to visit their brand new Experience & Design Center.
With this talented group of designers, we’ll experience full brand immersion into Signature Kitchen Suite and learn more about the true “technicurean” lifestyle. We are also lucky enough to enjoy some fabulous culinary and wine experiences at Moone-Tsai Vineyards, the Culinary Institute of America at Copia and the beautiful Auberge Du Soleil resort.
Auberge du Soleil - Photo by Chris Gramly
I’ve enjoyed visiting the Signature Kitchen Suite showrooms at the last few KBIS shows in Orlando and Las Vegas. Their innovative technology features and their “True to Food” philosophy inspire me to want to create beautiful kitchens for my clients to share with their families and friends. We spend so much time in our kitchens, as they’ve become the heart of our homes instead of the room hidden at the back of the house. I look forward to embracing these innovative products from SKS and bringing back some great product knowledge to share with everyone.
And after this trip to Napa, I may need to create some extra wine storage at the house. Wouldn’t this be a fabulous addition to the dining room?
Signature Kitchen Suite Wine Columns
Check out this video giving you an inside peek at the new Signture Kitchen Suite Experience & Design Center in Napa! https://www.youtube.com/watch?v=5-c1G7TNakQ This is going to be an amazing trip filled with wonderful food and plenty of amazing wine! I feel truly blessed to be a part of this group and I’m thankful to Signature Kitchen Suite for this opportunity.
Want to see more photos of our Europe trip or more of Jeff’s photography? Follow him on Instagram - www.instagram.com/jefferystoner












