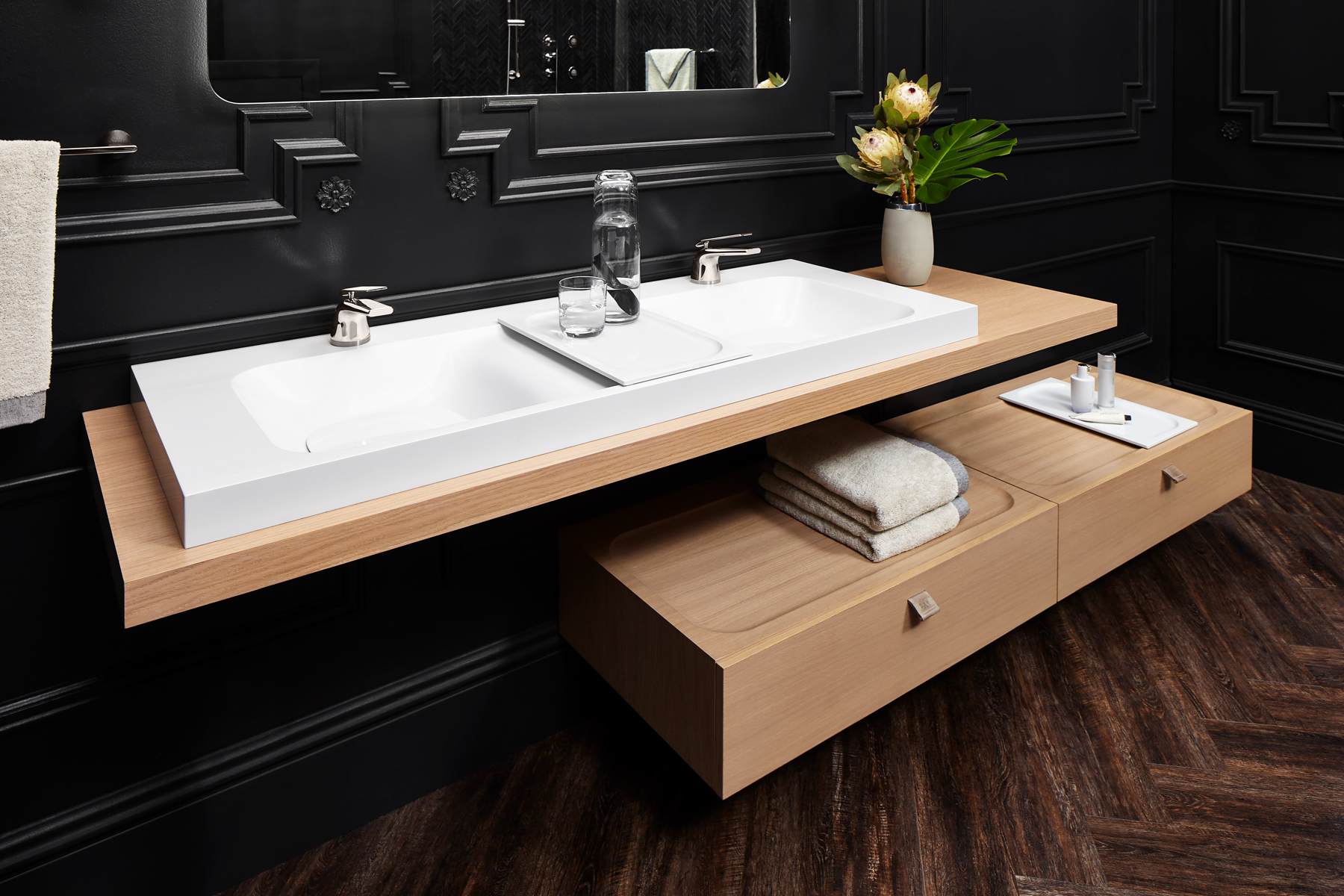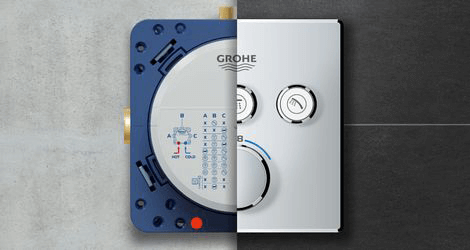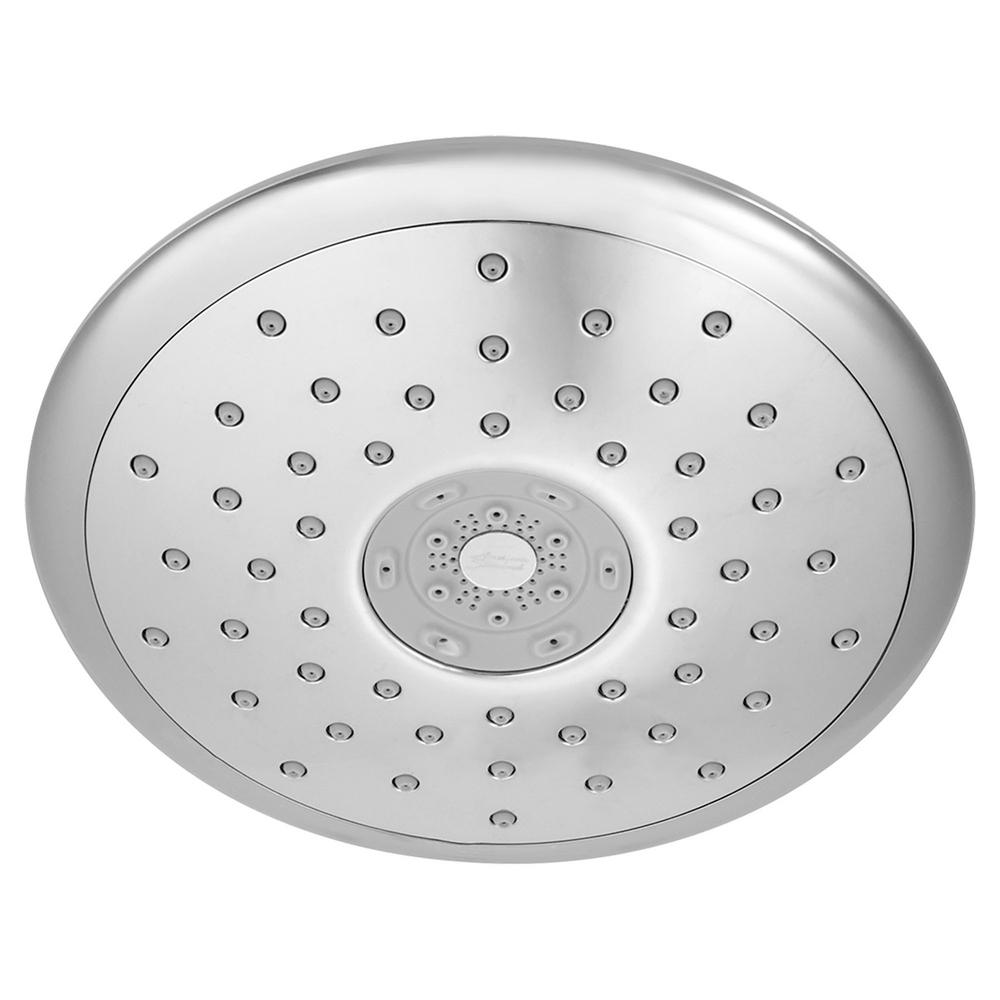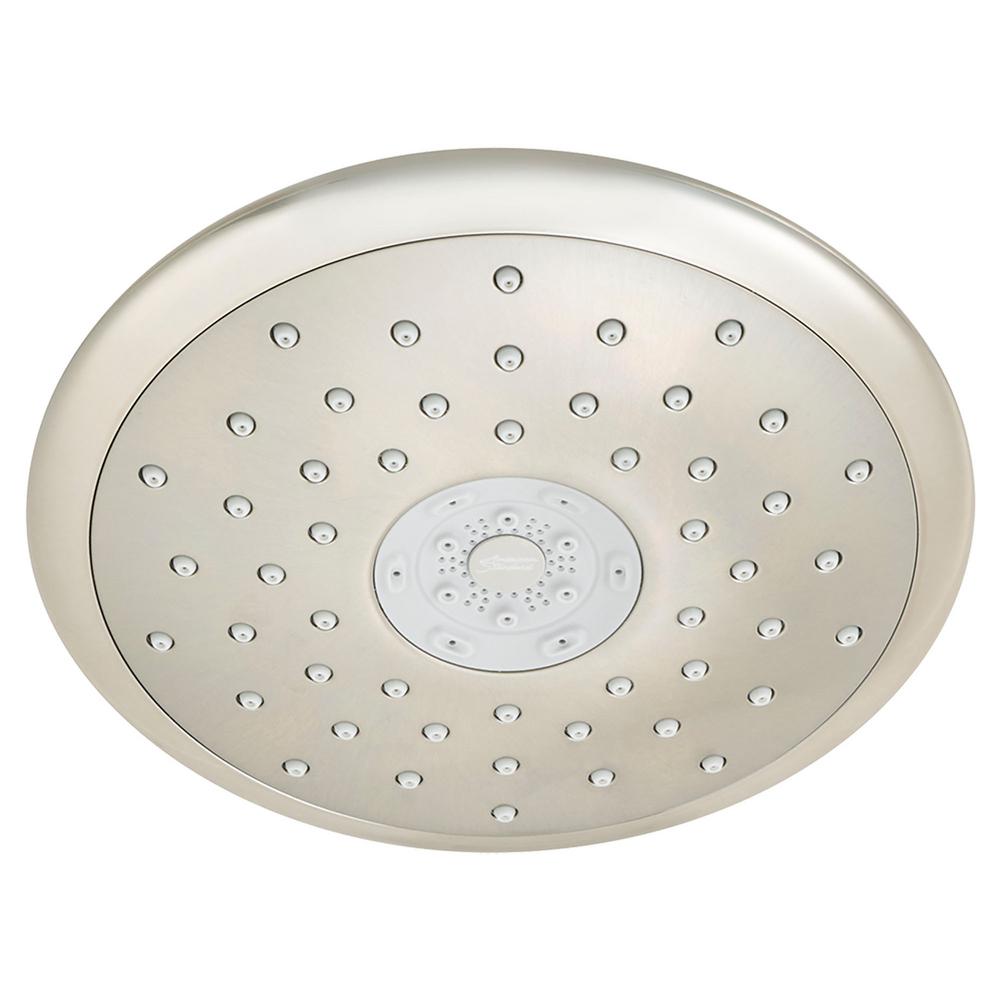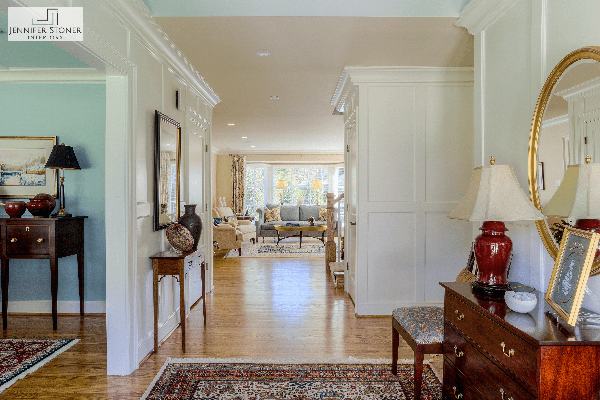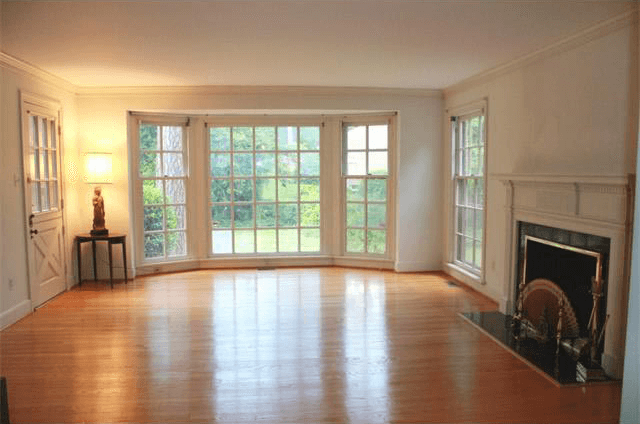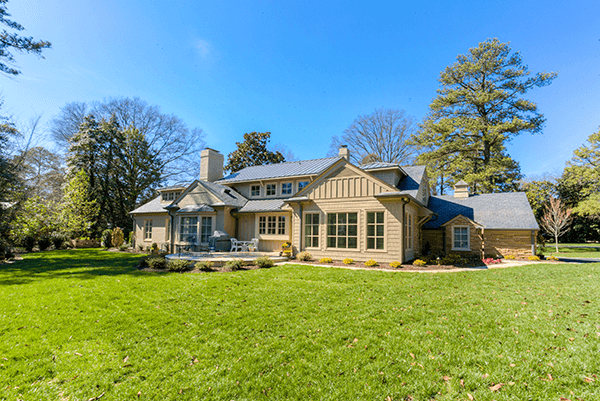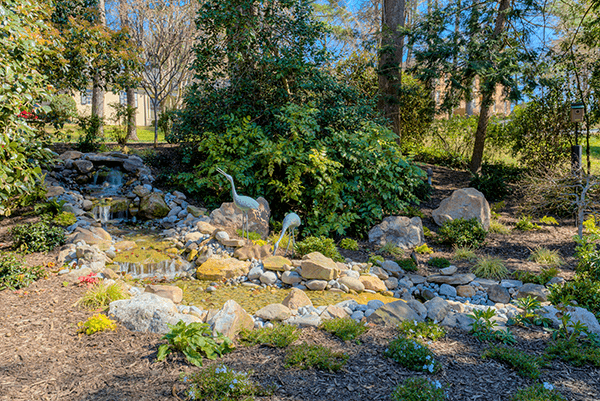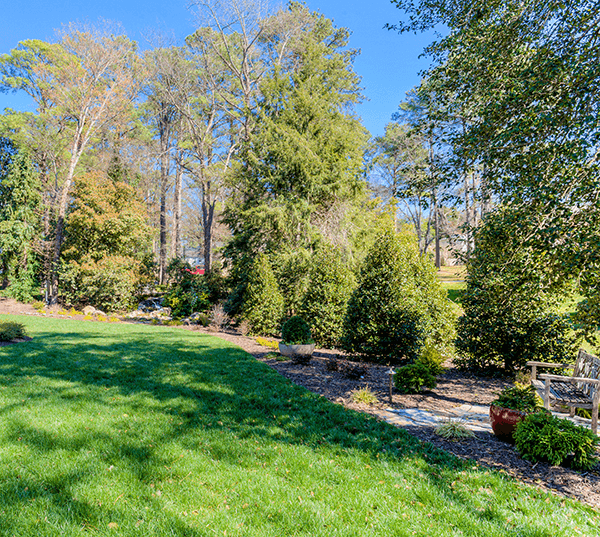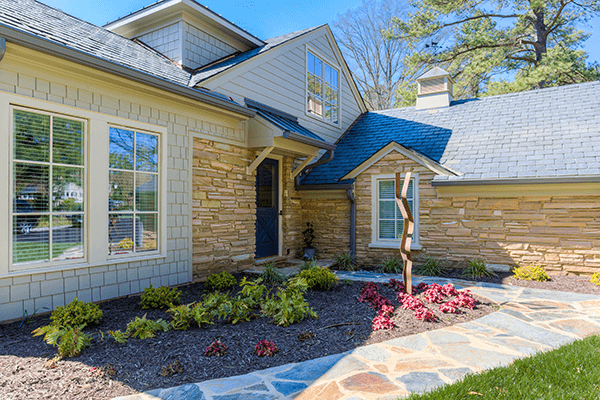JSI Faves: DXV and Grohe Up Their Luxury Plumbing Game!
Jennifer Stoner Interiors shares the innovative new plumbing products introduced at the KBIS 2018 show from luxury plumbing brands, DXV and Grohe.
Jennifer Stoner Interiors has been heavily involved in a lot of renovation and construction projects for the past several years, with a big emphasis on luxury bathrooms. This year at the Kitchen and Bath Industry Show (KBIS) in Orlando, Florida, all of the plumbing lines had beautiful showrooms with a lot of energy and new introductions. One standout was the Lixil Corporation's showroom with their luxury brands, DXV and Grohe. Each of these lines had some particularly ingenious and beautiful new introductions!
Exhibiting a versatile combination of modern design and functional geometry, the new DXV Modulus collection offers bath fixtures, faucets, furniture and accessories ideal for a luxury bathroom setting in residential and hospitality applications. This assortment expands the DXV Modern Movement, a curated selection of bath collections that celebrate the play of artful lines and flowing forms against contrasting, geometric structures.
Showcasing softly angular lines, the elegantly simple form of these DXV Modulus bathroom lavatories incorporates a sink bowl, a “dry” ledge and a semi-wet, transition zone to gather toiletries and personal accessories for convenient access. A coordinating solid surface accessory tray is designed to integrate perfectly onto the adjoining transition zone. This rectangular tray can easily be moved and stored in the matching wall-mounted DXV Modulus vanity or storage cabinet drawers. This is the perfect example of form meeting function!
And check out this new DXV tub!
The waterfall feature that comes out just below the headrest is inspired by hot springs and is designed to deliver a soft veil of warm water from an elongated spout. I already have one of my clients ready to specify this for the master bathroom in the new home that we're helping to design. I have a feeling that we'll be placing these in a few other client's homes as well. How about yours?
Another star in the Lixil Corporation's portfolio is the German plumbing powerhouse, Grohe. Grohe is the world's leading supplier of luxury plumbing fixtures. Over the past ten years alone, the success of GROHE has been confirmed by more than 240 design and innovation awards. This year at KBIS, Grohe has expanded their Grohe Smart Control shower fixture offerings with their new GrohTherm Smart Control Trim.
The “Push, Turn, Shower” experience has become even more multifaceted, thanks to a new model and combination options being added to this popular line of smart shower controls. The expanded range includes a concealed behind-the-wall model that offers an innovative universal rough-in valve for more efficient installation. This concealed GrohTherm SmartControl trim offers the option of having up to three shower outlets running through a single wall plate. In a shower with multiple showerheads and body jet sprays, this eliminates the need for multiple valves and diverters or "handles" in the shower. With all of the money we can spend on beautiful tile in our showers, this sleek design allows the tile to become the main focal point!
And your plumber will thank you also! Behind the wall powering the GrohTherm SmartControl trim is the new Rapido SmartBox. This innovative valve has some unique features that make installation simple and easy. Water supply inlets are positioned at the bottom of the valve, eliminating the need for additional adaptors and simplifying installation. This pioneering valve also adds no additional depth to the wall trim with its super slim design, maximizing room in the shower for user comfort.
This is the kind of nerdy stuff designers who do a lot of bathroom remodels get excited about! Sometimes it's what's going on behind the wall that really makes all the difference to the final look of your shower. If you're considering a bathroom remodel project, give us a call! We can inspire you with all sorts of great product we found at the 2018 KBIS show.
Please note: According to FTC rules, I need to disclose that my trip to KBIS was sponsored. While I did not get paid for my time at KBIS, my hotel, airfare and some meals were covered. As I write about our sponsors I wish for you to know that I do not receive any additional monetary compensation for doing so. And please note, the views expressed in this blog are totally mine!
JSI Faves: American Standard Introduces the Spectra+ Collection At KBIS
Check out the new touch controlled Spectra+ Collection from American Standard introduced at KBIS 2018! Quick and easy update to any shower!
As part of the Modenus Blog Tour team, we had the opportunity to dive deep into some terrific new bathing options presented by American Standard, my favorite being their new Spectra+ collection. Delivering total control over the showering experience, the new Spectra+ collection offers a comprehensive range of products for savvy homeowners to customize their shower space. The Spectra+Touch showerhead changes spray patterns with a simple touch on the outside ring of the showerhead, making it easy to customize the shower experience, even with wet hands. This pioneering showerhead delivers a luxurious experience with an oversized, multi-function 7-inch showerhead that offers a choice of four 4 spray patterns.
Taking advanced touch technology one step further, the Spectra+ eTouch showerhead includes a remote control to mount on any shower surface, providing a stylish, ergonomically designed solution for users who have difficulty reaching the showerhead due to age, height or mobility restrictions. The Spectra+ eTouch offers users the option of using the showerhead or the remote to enjoy convenient, one-touch operation for change in spray patterns. Both the showerhead and remote are powered by easily accessible batteries in the units.
I found the Spectra+ Touch showerhead available at Home Depot for $69.98 in the chrome finish and $89.98 in the polished nickel finish. Click the links below to upgrade your own shower! Note that I do make a small commission on purchases made through these affiliate links, but the price, service and warranty is the same to you.
The Spectra+ Duo model combines a 9 ½-inch fixed showerhead and 5-inch multi-function hand shower all in one sleek fixture. Designed to deliver a drenching experience through a superior width of water coverage across the user’s body, the Spectra+ Duo shower system offers the widest spray coverage of any two-in-one showerhead on the market. This functional design allows homeowners to enjoy two convenient showering options without breaking any wall tile for remodeling. I don't know about you, but I have to have a hand held showerhead and I love the versatility of this one! I may need to update my shower soon!
All multifunction Spectra+ showerheads and hand showers feature four customized spray styles from five luxurious choices, depending on model: Drench, Sensitive, Jet, Massage and PowerWash. They are offered in a standard 2.5 gallons per minute (gpm) model or a WaterSense-certified 1.8 gpm option and feature easy-to-clean spray nozzles to reduce maintenance.
The versatility of this collection and the ease of installation makes this a really attractive option to quickly update your shower without undertaking a full remodel. And at the prices it's offered at, it's a great option to offer your guests a little pampering in your guest bathrooms!
Please note: According to FTC rules, I need to disclose that my trip to KBIS was sponsored. While I did not get paid for my time at KBIS, my hotel, airfare and some meals were covered. As I write about our sponsors I wish for you to know that I do not receive any additional monetary compensation for doing so. And please note, the views expressed in this blog are totally mine!
JSI Faves: Before and After Westham Renovation Part 3
Explore more of the interior transformations in part 3 of our series featuring the whole house renovation of a home in Richmond's Westham neighborhood. We share the dramatic changes to the entry, the dining room and the living room, along with some images of the wonderful work of our landscape designer.
I hope you've had a chance to enjoy Parts 1 and 2 of this series where we shared some of the background of this whole house renovation project and some of the dramatic before and after photos of the front elevation of the house and the kitchen. The kitchen transformation was incredible! Today, I'm sharing some of the additional interior spaces and closing with some images of the wonderful work of our landscape designer.
The original foyer was a small unassuming entry with the formal dining room off to the side. We raised the ceiling to create a vaulted area with a loft overlook from the newly added living space on the second floor. We added a classic white wainscoting treatment to the walls for added drama and opened up the views to the back of the house. Figuring out the spacing of that wainscoting was a math challenge. We included a hidden paneled section in the hallway for luggage storage.
The original dining room was adorned with a vintage chinoiserie wallpaper. I've been trying to research the pattern to discern it's age. It's reminiscent of the early de Gournay papers, but the condition of the paper led me to believe that it was older, since de Gournay was started in the late 1980s.
Unfortunately, the wallpaper was not in great shape and also not in keeping with my clients' taste. So, we removed the paper in favor of a nice coat of fresh paint. We also removed an adjoining powder room and added a lovely butler's pantry which is evident through the widened case opening at the back of the room.
The soaring ceilings of new homes were not common in ranch style homes of the fifties, so the entire first floor has 8'3" high ceilings. My clients had enjoyed nice coffered 10' ceilings in their previous home and were hoping to achieve the same look in this house, but the lower ceilings presented a challenge. Instead, we opted to create a more unique geometric design on the ceiling with a shallow 1" deep trim detail.
The original living room was a nice open entertaining space with terrific potential. We removed that Dutch door at the back of the room and re-purposed it for our side-door entrance. We replaced all of the hardwood flooring throughout the house when we discovered how much water damage there was from the drenched foundation.
We restored the original fireplace and created new custom cabinetry to display my clients large sculpture collection.
Having traveled to every continent over the years, my clients have collected some wonderful treasures along the way. They've also enjoyed collecting artwork from local artists during their travels and that artwork fits beautifully on the walls of their new home.
One of the early decisions in this renovation process was that the windows all needed to be replaced. The new windows all have less dividers allowing a more open view to their surrounding property which is wonderful. Another valuable member of our Conception to Completion team was landscape designer, Peggy Ford of Glorious Gardens. When my clients purchased this home, it was overgrown with trees and shrubbery that had been sorely neglected for years. Peggy created beautiful paths, small garden corners and a beautiful pond with a trailing fountain. It's absolutely perfect and will only improve with a little love and age.
I truly enjoyed working on this project because of the combined talents of everyone on our team and because I couldn't ask for better clients. It's very gratifying to breath life back into this neglected home and see it come to life with the energy and happiness of its new family.
JSI Faves: Before and After Westham Renovation Part 2
Part 2 of our Westham Renovation Blog series features the dramatic transformation of the most important room in the house ... the kitchen! Check out how we captured more space and brought the kitchen out of the "golden" era of the 50s.
In this second installment of our blog series featuring our renovation of our client's home in Richmond's Westham neighborhood, we're focusing on the most important room of the house ... the kitchen! We knew when we walked in and saw the original kitchen, we were going to have to test the limits of our clients' imaginations. The original cabinetry with the lemon colored formica countertops and matching walls was quite a throw back to an era gone by.
Original Kitchen
The room was not that small, but the actual work triangle, where most of the culinary magic happens, was quite cramped. There was also a lot of dead space in the middle of the room, yet no place for a breakfast table or casual dining.
Don't you love those yellow countertops?
We knew we would need to capture more space from the back of the house to make this kitchen function better for our clients. Luckily, the kitchen was settled back into an alcove on the back of the house which gave us some room to grow.
Original back of the house showing the kitchen window and door
The door to the left of the kitchen in the photo above was a great old Dutch door that led into the living space. We removed that door and relocated it to the side entry.
Original Dutch door restored and relocated to the client's side door
We removed the door to the patio from the kitchen and relocated that to the newly renovated sunroom off the side. We were then able to capture some of that courtyard space and push the kitchen back. We specified a large 8' wide window over the sink which floods the room with lovely natural light. By moving that wall out we were able to square up the room a little more and include a nice large kitchen island with seating.
The After!
Our clients' previous home had cherry cabinets, so they wanted to lighten things up this time. But, they have a house full of treasured furniture pieces with some very traditional darker finishes. A bright white kitchen, as is all the rage these days, would have looked too cold and out of place in their home. Instead, we opted for a soft linen white cabinet from Brookhaven mixed with a walnut stained island.
A dramatic contrast to the original kitchen!
We found a good light and neutral granite for the countertops and mixed it with honed travertine subway tiles on the backsplash. My clients now have ample cabinetry storage and lots of counterspace to make nice big family meals. A big thank you goes to Matt Gunn of Classic Kitchens of Virginia who collaborated in our kitchen design. He was a terrific partner in this team effort!
Tomorrow, we'll take a peak at some of the other interior transformations in this home. Stay tuned...


