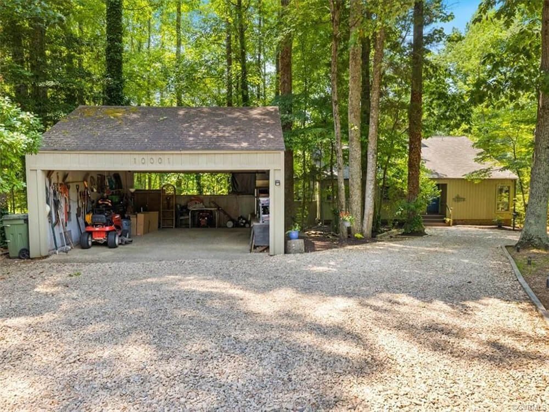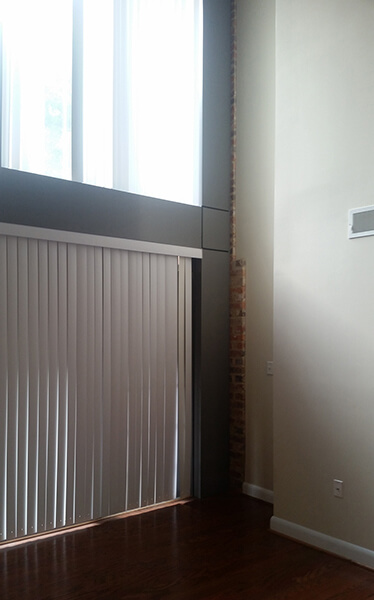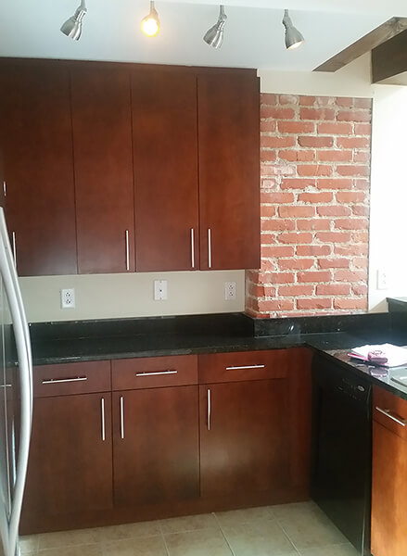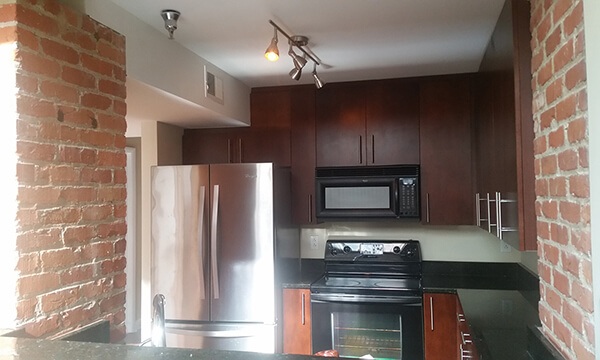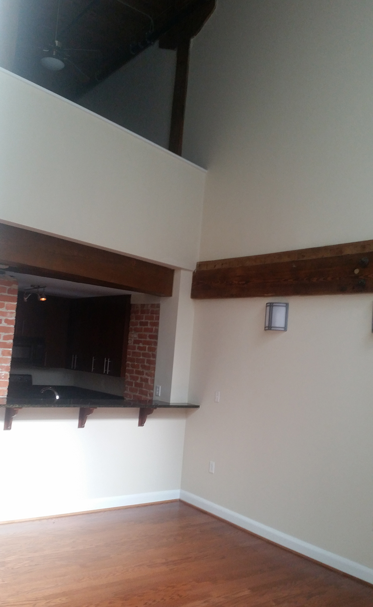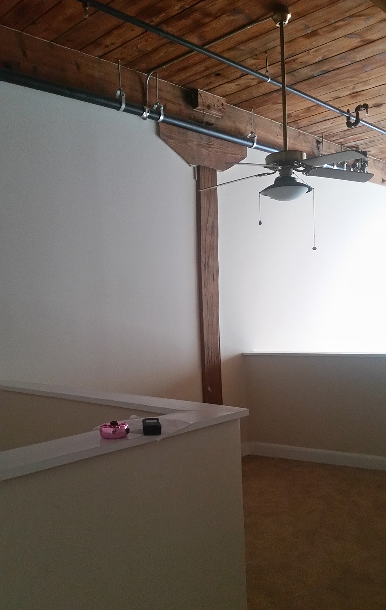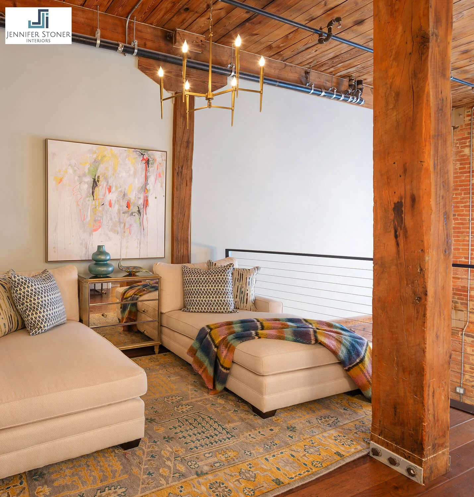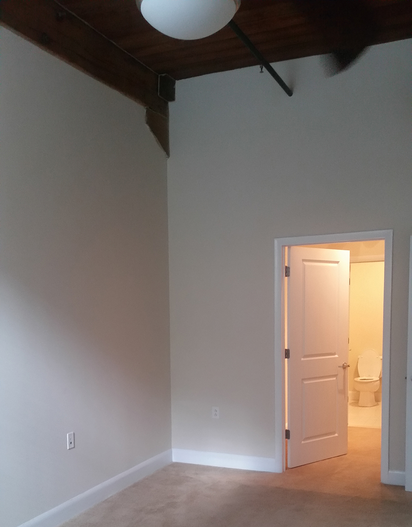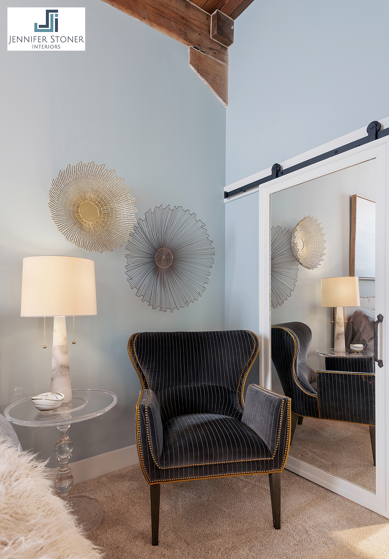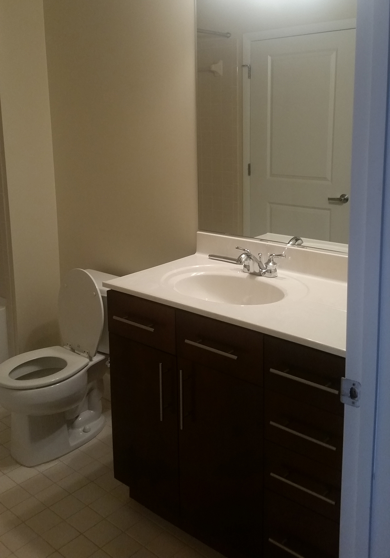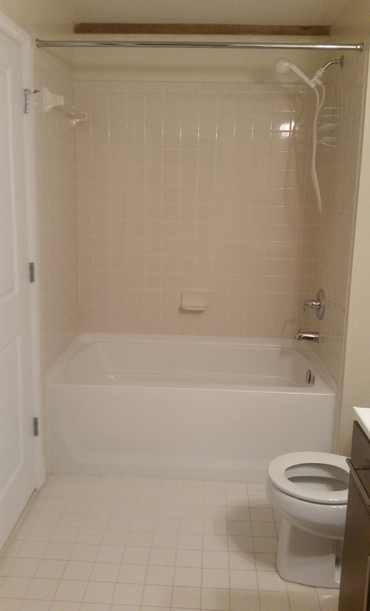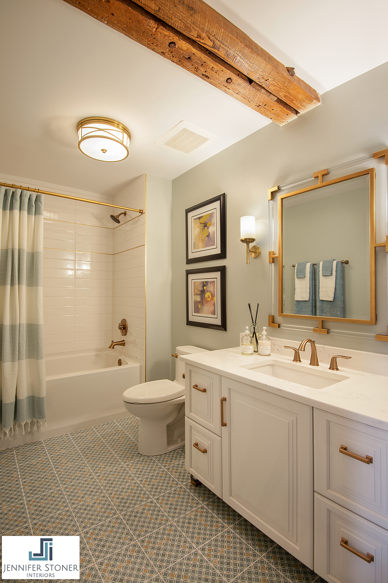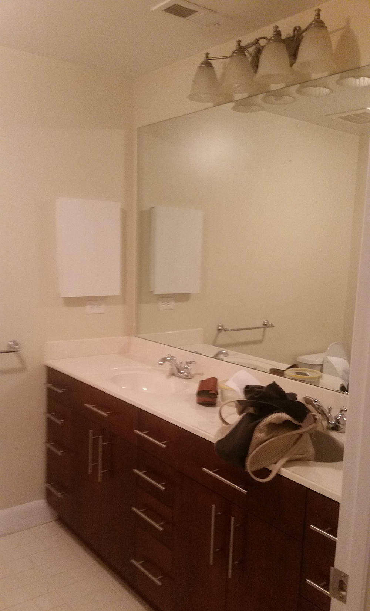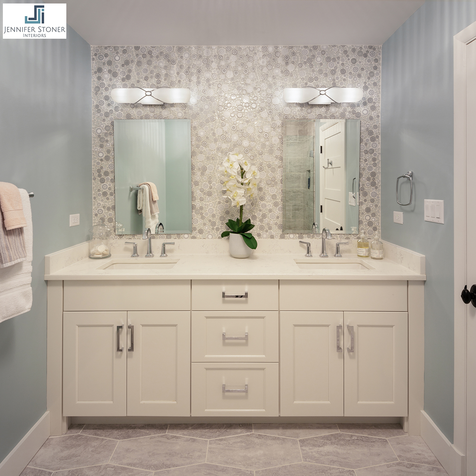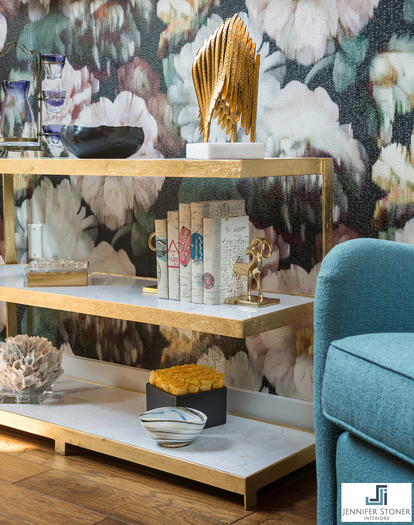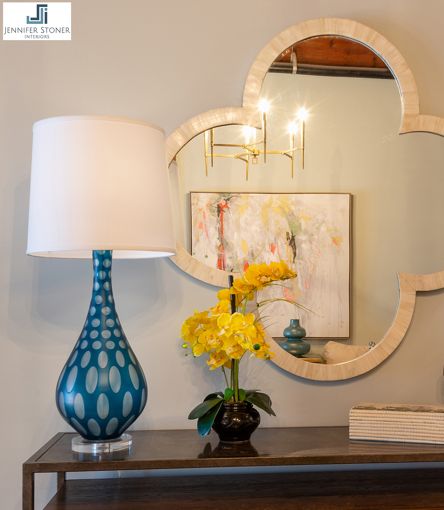Our #ProjectLakeLife Renovation - Where do we start?
Follow along as I share our journey of renovating the midcentury modern house that we bought on Lake Cherokee in Richmond. It’s going to be a year of ups and downs as we tackle gutting most of the interior, building a primary bathroom and closet addition and grooming the very large unkept property. I’ll share tips and tricks for renovations and some of the design trends for 2022 that I’ll be incorporating into our project.
During the real estate boom of 2021, my husband and I (now empty nesters) decided to jump on the bandwagon and make a move. We lived in a very nice planned community in the west end of Richmond for 20 years. While the community was great for raising our family with awesome schools and lots of kids running around the neighborhood, Jeff and I were ready for a change. I reached out to my realtor friend and guru, Kristin Krupp of Shaheen, Ruth, Martin & Fonville and asked her to help me find a house that was “interesting”. Our timing was perfect because a house was about the enter the market that was clearly “meant to be”. Within a matter of days, we were touring the house, made an offer and had the offer accepted. I actually felt a little guilty after reading so many tales of woe with people trying to navigate the bidding wars and low inventory of available homes. But this beauty was all ours!
And check out this mac daddy garage for our massive car collection!
We got seriously lucky though because that front image of the house was the ONLY image on Zillow when it went on the market. They were hiding the best part of the house!
The house is a funky 70s split level house and when you walked down into the main living area and kitchen, this is the view!
The house is located on Lake Cherokee which I never even knew existed just south of the James River in Richmond. It’s this hidden gem of an 18 acre stocked lake. And since moving into the house, we’ve discovered that there is a great tight knit community of lake front homeowners who we are getting to know better. These houses do not go on the market often and have been passed down between family members. The seller for our house inherited the home from her parents who were the original owners when they built it in 1976. It was very evident that this home was loved and enjoyed for generations and we wanted to be sure to honor that. So when we put in our offer, I wrote a letter to the sellers and assured them that we intended to love it and share it with our family. The house really hasn’t been renovated, with a few exceptions, since it was built. I shared my intention to renovate the house, but respect the house’s history and architecture.
Over the next year, I intend to share the journey of our renovation and all of the surprises and challenges that we encounter along the way. But just as a sneak peek at what we have planned, here’s a rendering of the planned front elevation. You’ll see that we have an addition planned for the front of the house. More on this later…
We’ve started demo on the inside projects and we’re already seeing a lot of potential. Stay tuned for our weekly check-ins and I’ll share the good, the bag and the ugly that we encounter along the way.
EXCITING UPDATE - Loft Condo Renovation Wins HGTV Editors' Choice!
Check out the Before and After images of the industrial chic downtown loft condo that earned Jennifer Stoner an HGTV 2019 Designer Of The Year Nomination!
News Flash . . . Jennifer Stoner Interiors has won the HGTV Editors’ Choice Award for the 2019 Designer Of The Year in the category of “Big City Digs” for our work on this downtown Richmond industrial loft condo.
Here’s the backstory on this fun project with some great before and after photos!
When we were approached to undertake a complete renovation of a downtown industrial loft for a young single professional, we were excited with all of the potential that the condo presented. Rockett’s Landing is a condo development in downtown Richmond, Virginia built in an old turn of the century industrial factory. The units boast exposed brick, wooden beams and plank ceilings. Unfortunately, they also included rather pedestrian wood floors, finishes, kitchens and baths. An update was sorely needed.
Rocketts Landing Cedar Works Building - Richmond, Virginia
Our client’s condo is a two bedroom / two bathroom unit with a large two story great room and a loft den space. We retained Mike Terrell of River City Constructors to help us with the renovation. We started by removing all of the existing wood floors, tile floors and carpet. We replaced the prefinished wood floors and kitchen tile floor with a more rustic reclaimed-looking engineered wood floor. We also updated all of the interior lighting with some spectacular new fixtures!
Great Room - BEFORE
The kitchen is very small and had dark cabinets, dark countertops and poor lighting. We replaced all of her appliances, updated with new lighter custom cabinets and a unique light fixture that helped us better distribute the light within the space. We then added a touch of glam with the antique mirrored tile backsplash which was also designed to help bounce more light within the space.
The loft space that overlooks the great room was closed in by a very obtrusive sheetrock knee wall. We demolished that knee wall and replaced it with cable railing to provide a more connected and open space. We also removed the knee wall that served as the stairwell enclosure and replaced it with the same cable rail system.
Our client wanted to close off access to a building hallway which led to the storage units, so we created a false wall at the end of her hallway with an upholstered pearl leather panel. We also replaced all of the interior doors in the condo. Some of those doors were louvered to provide ventilation for AC Equipment and Laundry Machines. So Mike, who is an excellent carpenter, created these custom doors that I designed with the perforated metal screen inserts.
Mike also created a great mirrored barn door entry to her master closet. Our client loved this little glam touch!
We also gave the two bathrooms in this condo quite an update! They had inexpensive dark stained cabinets, rather boring tile and fixtures and bad lighting. We created fresh, bright bathrooms with better function and certainly more style!
Master Bathroom Tile Detail
We had a lot of fun working on this project because our client trusted us and let us run with some of our crazy ideas and fun color selections. And as always, a good design is all in the details!
Thanks to everyone who supported us as with their votes!
All After photography credited to John Magor Photography. All Before photography credited to Jennifer’s crappy i-phone.



