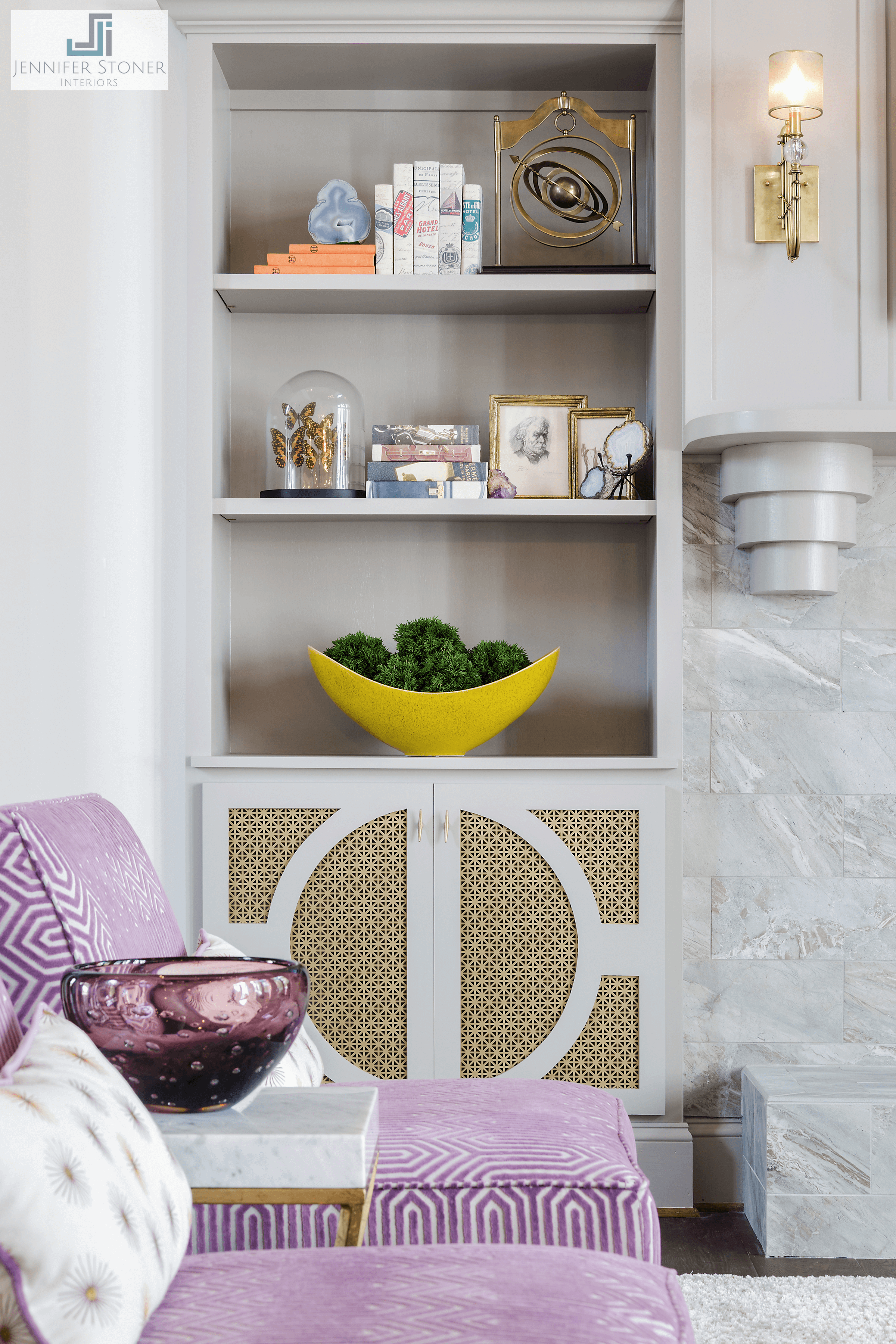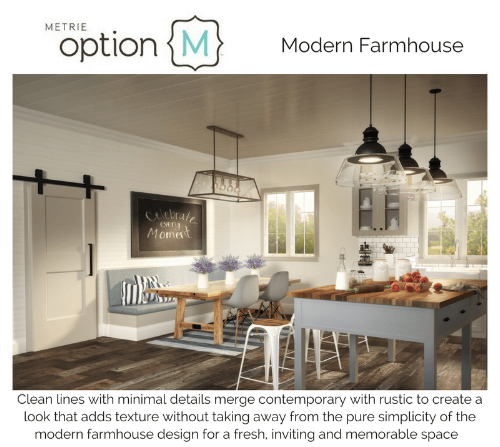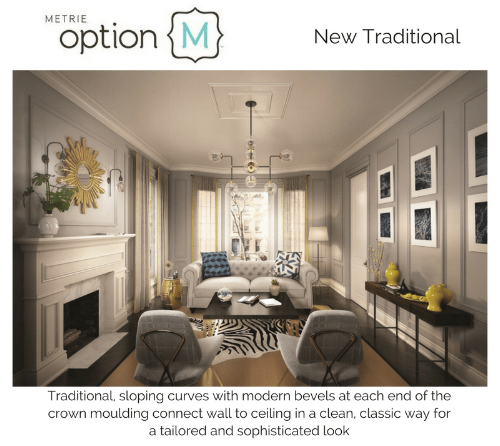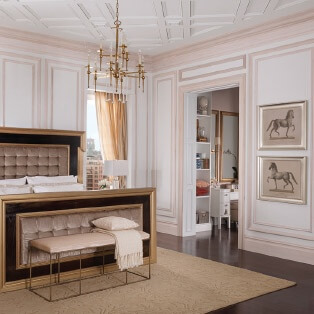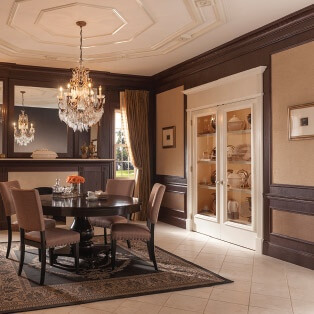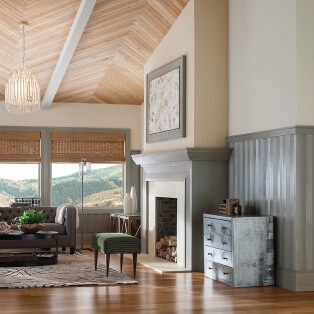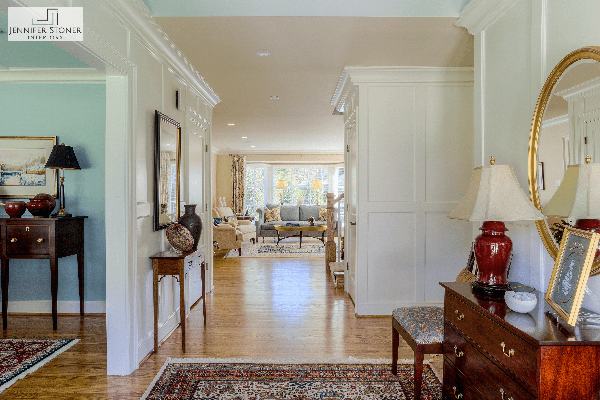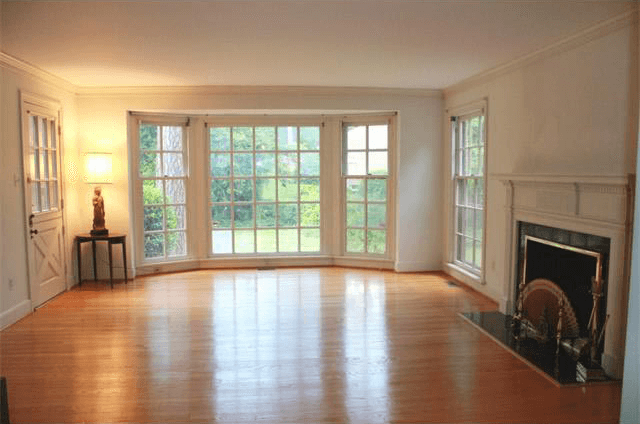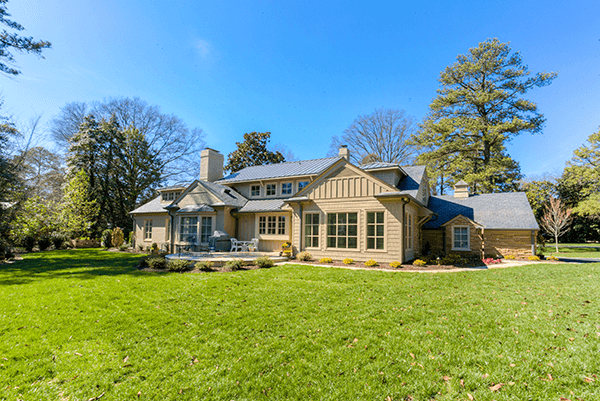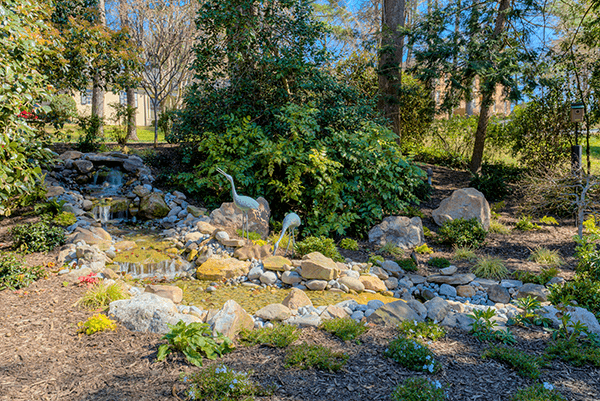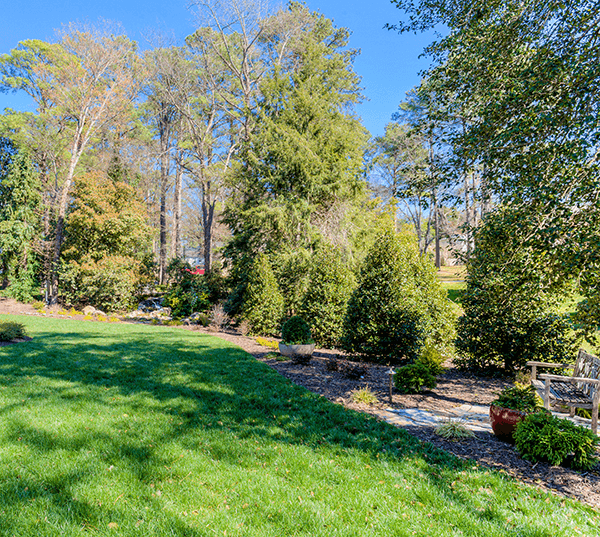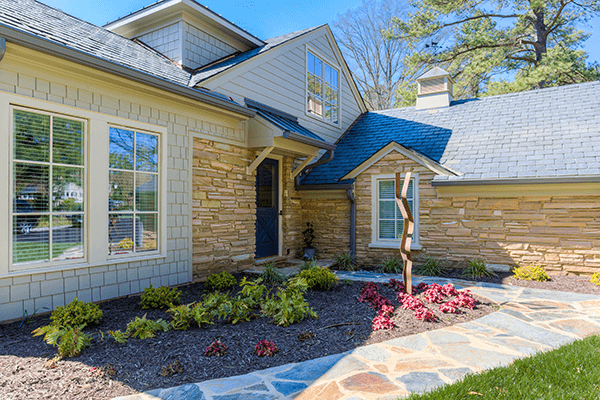JSI Raves: Metrie Decorative Moldings and Architectural Elements
At the 2018 International Builders Show in Orlando, Florida, I had the opportunity to visit with Metrie, the largest supplier and manufacturer of decorative trim moldings in North America. I am excited to present their newest collections, Option M and the Then & Now Finishing Collections. Find out how to easily create architectural interest in your home.
A good percentage of our clients lately are either building a new home or undertaking a major or whole house renovation. The one thing I hear the most is that they do not want a "cookie-cutter" production build house. They want a truly custom experience with a unique result that is tailored precisely to their aesthetic. We work with architects and builders from the blueprint stage to create a space that is not only functional but also unique. One way to create a unique space is to look for opportunities to introduce decorative moldings that go beyond the expected crown, base or window trim. Here are a few examples of our own projects where we've included some unique trim details.

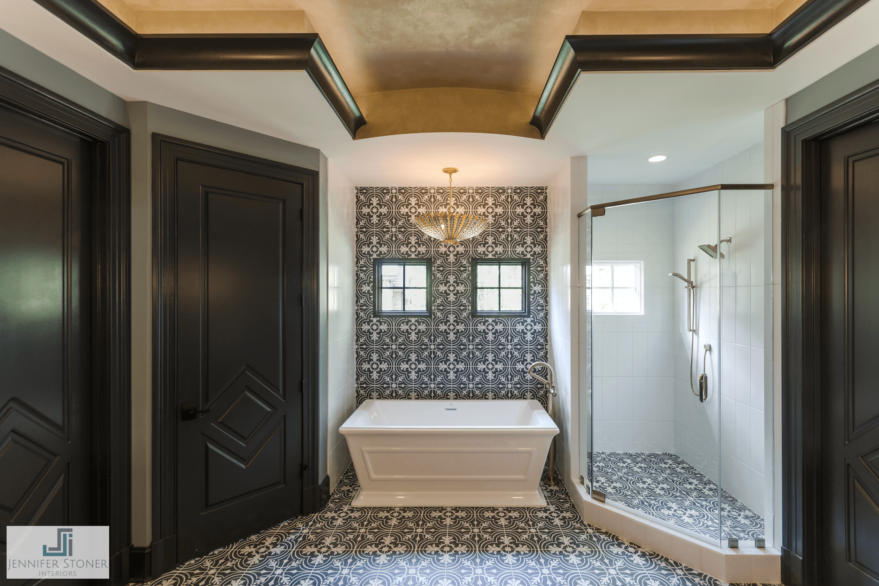
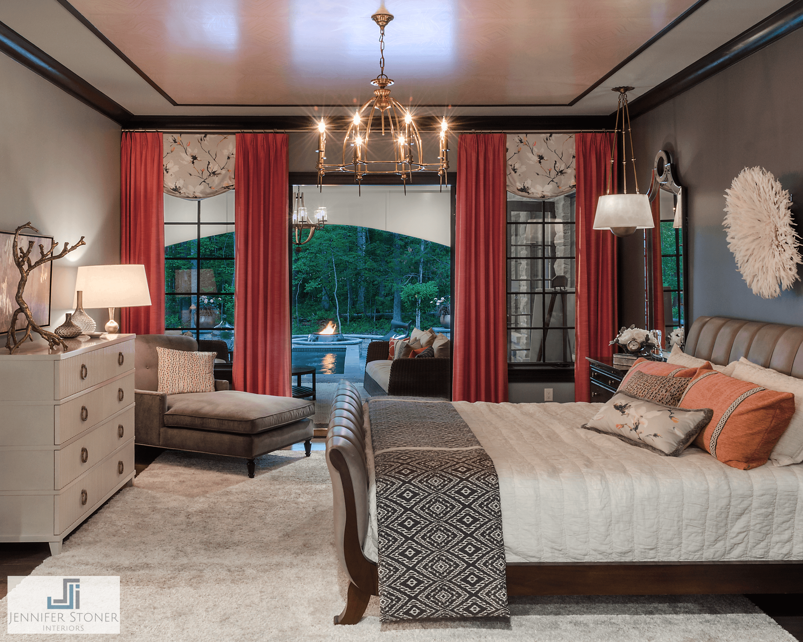
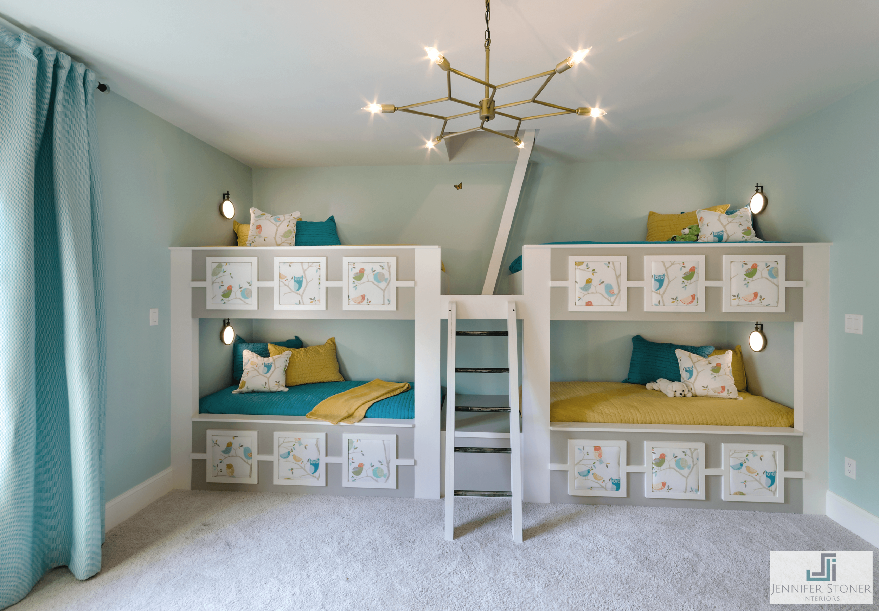
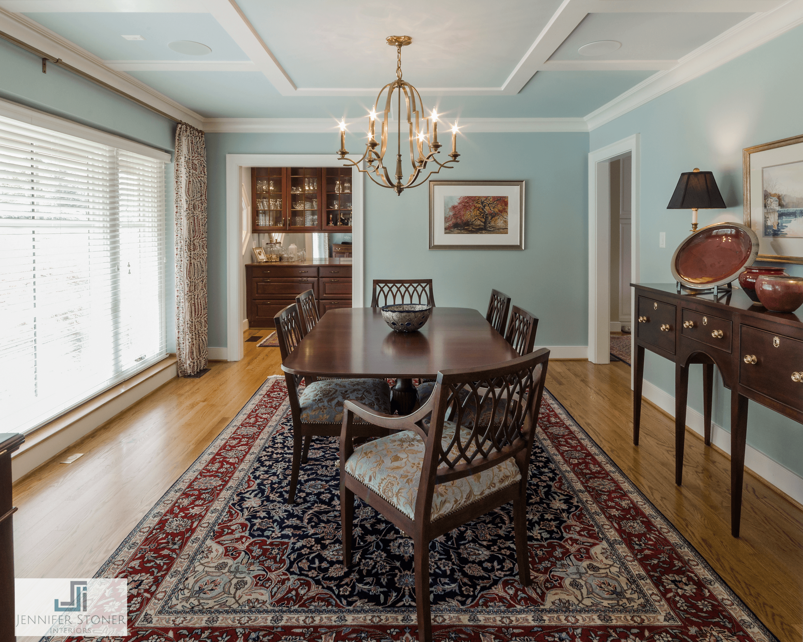
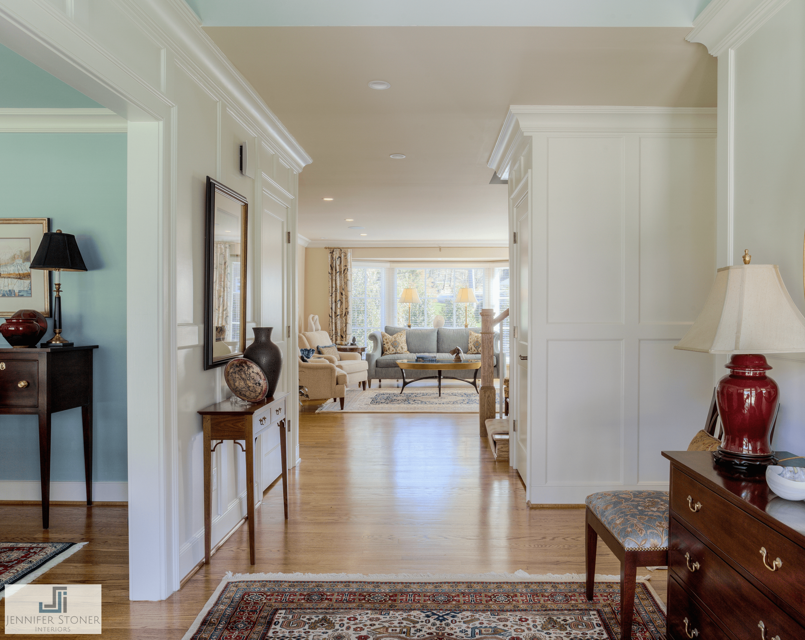
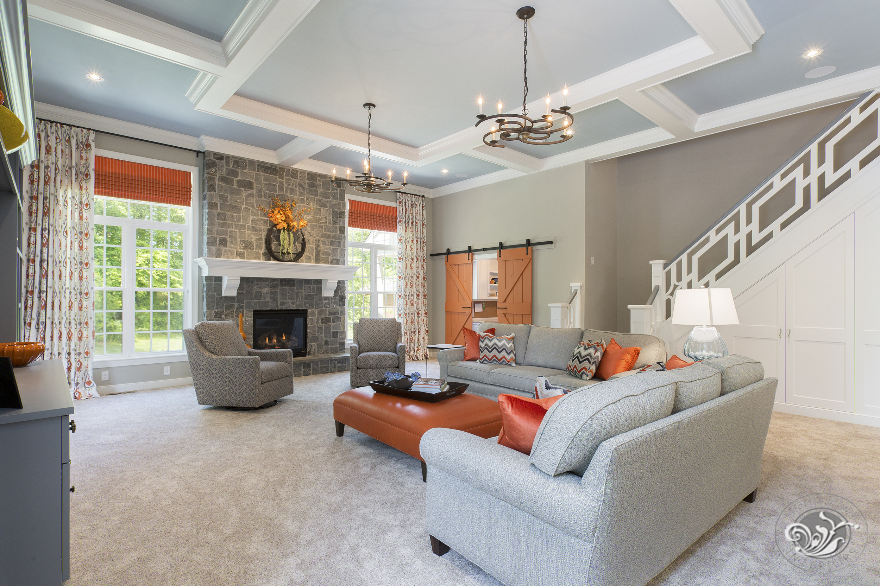
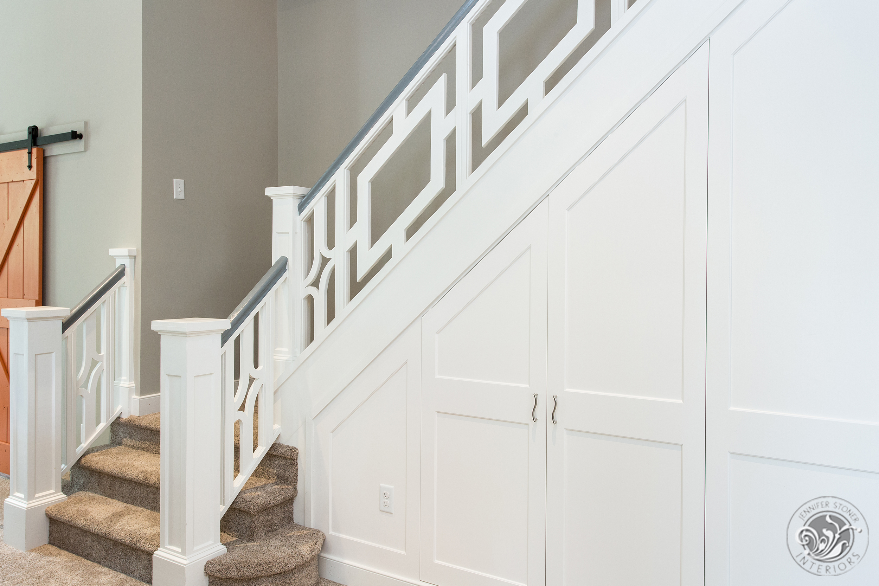
I recently traveled to the International Builders' Show in Orlando, Florida as a member of the Modenus Blog Tour. We had the good fortune to spend some time in the Metrie showroom getting to know their products and capabilities. Metrie's story has been developing for over 90 years since they began in 1926 as a family owned and operated manufacturer of hemlock trim in Vancouver, B.C. Now, they are North America’s largest manufacturer and distributor of solid wood and MDF moldings, operating eight manufacturing facilities, plus 26 distribution centers in the U.S. and Canada.
Our firm is based in Richmond, Virginia which has some pretty traditional historic roots. But, it is a vibrant growing community with a lot of businesses and people moving in to enjoy our booming economy, wonderful art scene, and mild weather. Therefore, over recent years, our business is starting to work with design clients with a wide range of styles and tastes and we need to be able to create design solutions for every aesthetic. Metrie has introduced the Option M collection of curated molding and interior door combinations that make it easy to select baseboards, casings, crown molding and doors to achieve popular home décor trends.
Option {M} styles are curated molding and interior door combinations that make it easy to select baseboards, casings, crown molding and doors to achieve popular home décor trends. “We’ve researched the pain points of builders, designers and homeowners in our product category,” said Kenton Low, Vice President of Marketing. “Option {M} addresses many of these pain points by streamlining the selection process to attain desirable, stylish combinations that will bring any room to life.”
During the development process of Option {M}, Metrie closely researched current in-demand and projected future trends in the building and remodeling space to provide attainable look solutions in six different styles. Each Option {M} style features product groupings that work well with each other as well as with other home décor items such as furniture, artwork, and other to express the homeowners’ personal style. Click on the images below to explore each design style further.
Each Option {M} style features product groupings that work well with each other as well as with other home décor items such as furniture, artwork, and other to express the homeowners’ personal style. Not sure what your style is? Metrie has developed a Find Your Style quiz to help you determine which style best suits your tastes.
Looking for even more inspiration? Check out Metrie's Then & Now Finishing Collections which feature professionally designed and coordinated trim and interior doors inspired by different architectural styles. Blending modern and classic design, the elements in each of the five Collections are perfectly proportioned to create a custom and professional look—every time.
Metrie's industry position has allowed them the resources, strength and leadership to dramatically change the molding category for the better. They're not just introducing new products to the mix, but creating solutions for consumers, design pros and our builders to make it easier to select, purchase and design with interior moldings and doors.
I've already been talking with my clients, builders and architects about incorporating some of Metrie's inspiring ideas and products into our current projects and I can't wait to see the finished results. Have you incorporated some unique trim designs in your own home? Send us some photos in the comments to share some inspiration. And be sure to check out Metrie's blog, The Finished Space, for more inspiration and fun ideas. It's a great read!
Please note: According to FTC rules, I need to disclose that my trip to KBIS was sponsored. While I did not get paid for my time at KBIS, my hotel, airfare and some meals were covered. As I write about our sponsors I wish for you to know that I do not receive any additional monetary compensation for doing so. And please note, the views expressed in this blog are totally mine!
JSI Faves: Before and After Westham Renovation Part 3
Explore more of the interior transformations in part 3 of our series featuring the whole house renovation of a home in Richmond's Westham neighborhood. We share the dramatic changes to the entry, the dining room and the living room, along with some images of the wonderful work of our landscape designer.
I hope you've had a chance to enjoy Parts 1 and 2 of this series where we shared some of the background of this whole house renovation project and some of the dramatic before and after photos of the front elevation of the house and the kitchen. The kitchen transformation was incredible! Today, I'm sharing some of the additional interior spaces and closing with some images of the wonderful work of our landscape designer.
The original foyer was a small unassuming entry with the formal dining room off to the side. We raised the ceiling to create a vaulted area with a loft overlook from the newly added living space on the second floor. We added a classic white wainscoting treatment to the walls for added drama and opened up the views to the back of the house. Figuring out the spacing of that wainscoting was a math challenge. We included a hidden paneled section in the hallway for luggage storage.
The original dining room was adorned with a vintage chinoiserie wallpaper. I've been trying to research the pattern to discern it's age. It's reminiscent of the early de Gournay papers, but the condition of the paper led me to believe that it was older, since de Gournay was started in the late 1980s.
Unfortunately, the wallpaper was not in great shape and also not in keeping with my clients' taste. So, we removed the paper in favor of a nice coat of fresh paint. We also removed an adjoining powder room and added a lovely butler's pantry which is evident through the widened case opening at the back of the room.
The soaring ceilings of new homes were not common in ranch style homes of the fifties, so the entire first floor has 8'3" high ceilings. My clients had enjoyed nice coffered 10' ceilings in their previous home and were hoping to achieve the same look in this house, but the lower ceilings presented a challenge. Instead, we opted to create a more unique geometric design on the ceiling with a shallow 1" deep trim detail.
The original living room was a nice open entertaining space with terrific potential. We removed that Dutch door at the back of the room and re-purposed it for our side-door entrance. We replaced all of the hardwood flooring throughout the house when we discovered how much water damage there was from the drenched foundation.
We restored the original fireplace and created new custom cabinetry to display my clients large sculpture collection.
Having traveled to every continent over the years, my clients have collected some wonderful treasures along the way. They've also enjoyed collecting artwork from local artists during their travels and that artwork fits beautifully on the walls of their new home.
One of the early decisions in this renovation process was that the windows all needed to be replaced. The new windows all have less dividers allowing a more open view to their surrounding property which is wonderful. Another valuable member of our Conception to Completion team was landscape designer, Peggy Ford of Glorious Gardens. When my clients purchased this home, it was overgrown with trees and shrubbery that had been sorely neglected for years. Peggy created beautiful paths, small garden corners and a beautiful pond with a trailing fountain. It's absolutely perfect and will only improve with a little love and age.
I truly enjoyed working on this project because of the combined talents of everyone on our team and because I couldn't ask for better clients. It's very gratifying to breath life back into this neglected home and see it come to life with the energy and happiness of its new family.
JSI Faves: Before and After Westham Renovation Part 2
Part 2 of our Westham Renovation Blog series features the dramatic transformation of the most important room in the house ... the kitchen! Check out how we captured more space and brought the kitchen out of the "golden" era of the 50s.
In this second installment of our blog series featuring our renovation of our client's home in Richmond's Westham neighborhood, we're focusing on the most important room of the house ... the kitchen! We knew when we walked in and saw the original kitchen, we were going to have to test the limits of our clients' imaginations. The original cabinetry with the lemon colored formica countertops and matching walls was quite a throw back to an era gone by.
Original Kitchen
The room was not that small, but the actual work triangle, where most of the culinary magic happens, was quite cramped. There was also a lot of dead space in the middle of the room, yet no place for a breakfast table or casual dining.
Don't you love those yellow countertops?
We knew we would need to capture more space from the back of the house to make this kitchen function better for our clients. Luckily, the kitchen was settled back into an alcove on the back of the house which gave us some room to grow.
Original back of the house showing the kitchen window and door
The door to the left of the kitchen in the photo above was a great old Dutch door that led into the living space. We removed that door and relocated it to the side entry.
Original Dutch door restored and relocated to the client's side door
We removed the door to the patio from the kitchen and relocated that to the newly renovated sunroom off the side. We were then able to capture some of that courtyard space and push the kitchen back. We specified a large 8' wide window over the sink which floods the room with lovely natural light. By moving that wall out we were able to square up the room a little more and include a nice large kitchen island with seating.
The After!
Our clients' previous home had cherry cabinets, so they wanted to lighten things up this time. But, they have a house full of treasured furniture pieces with some very traditional darker finishes. A bright white kitchen, as is all the rage these days, would have looked too cold and out of place in their home. Instead, we opted for a soft linen white cabinet from Brookhaven mixed with a walnut stained island.
A dramatic contrast to the original kitchen!
We found a good light and neutral granite for the countertops and mixed it with honed travertine subway tiles on the backsplash. My clients now have ample cabinetry storage and lots of counterspace to make nice big family meals. A big thank you goes to Matt Gunn of Classic Kitchens of Virginia who collaborated in our kitchen design. He was a terrific partner in this team effort!
Tomorrow, we'll take a peak at some of the other interior transformations in this home. Stay tuned...


