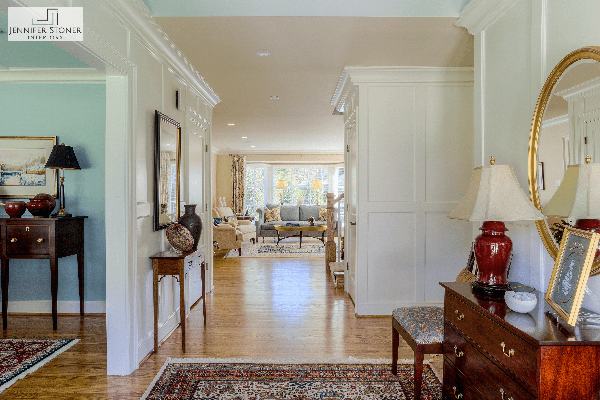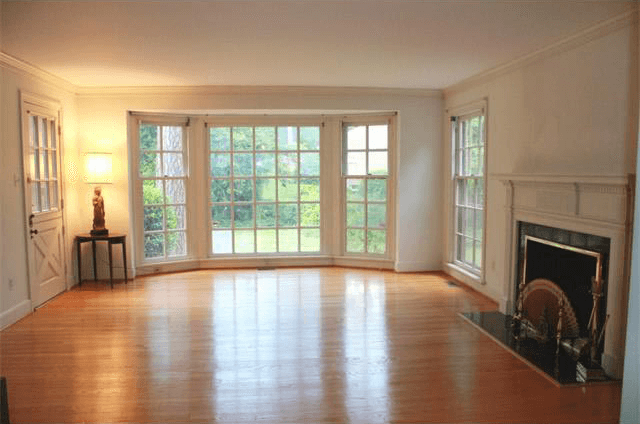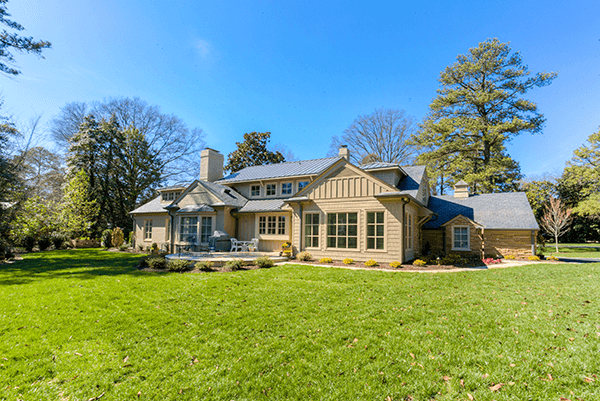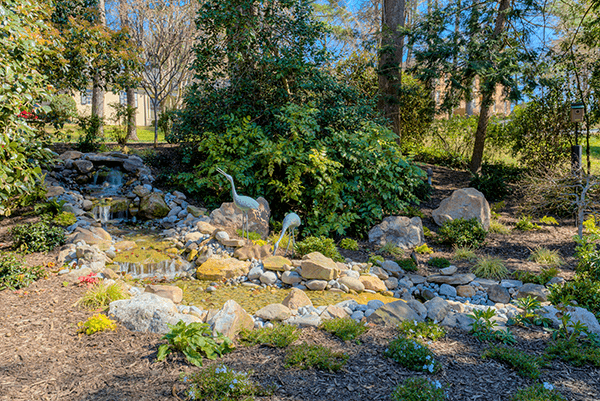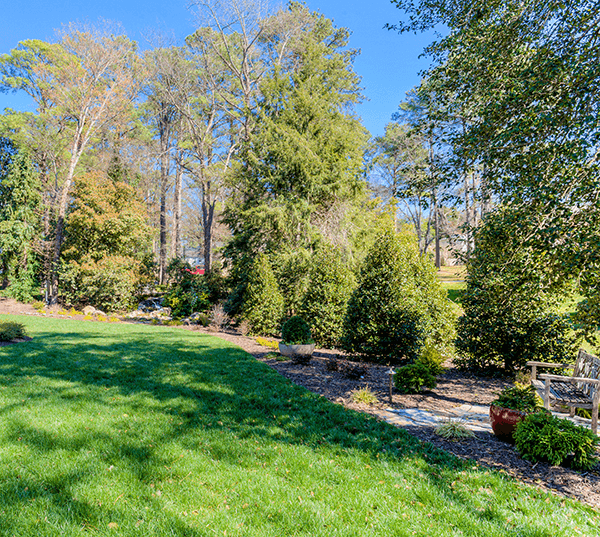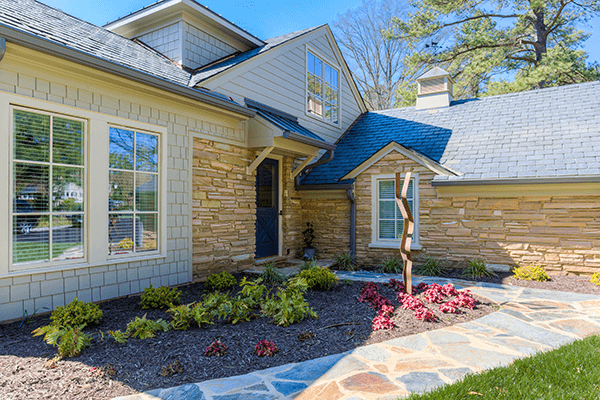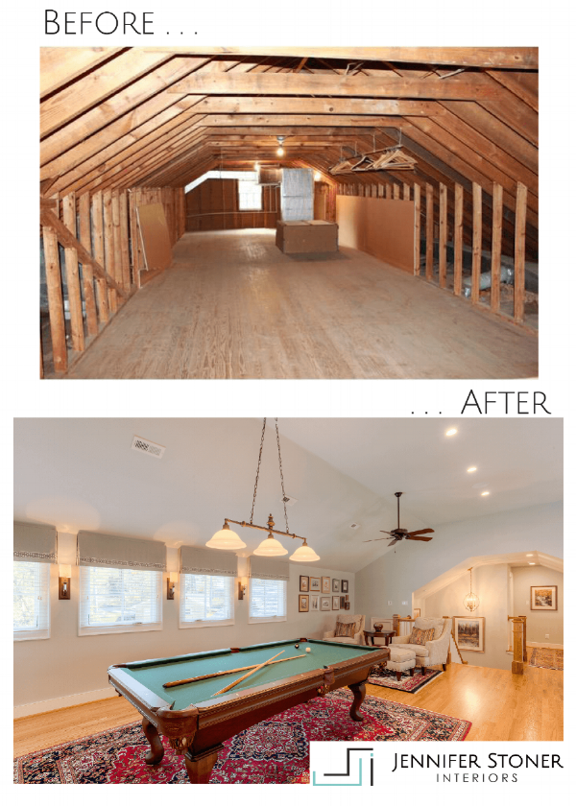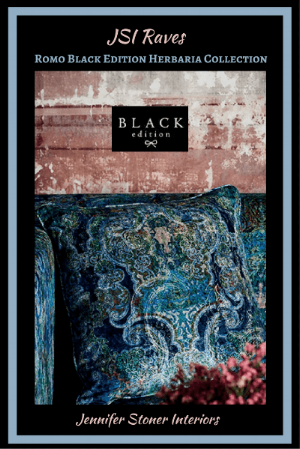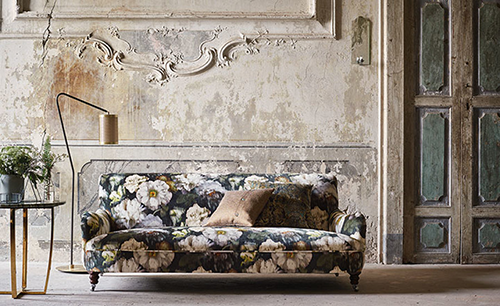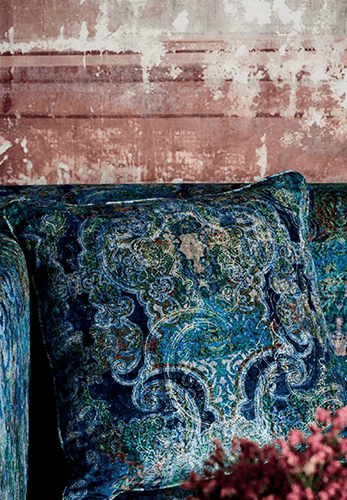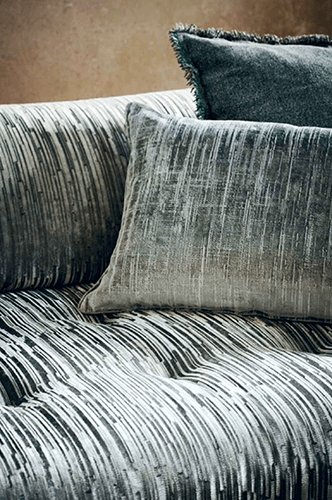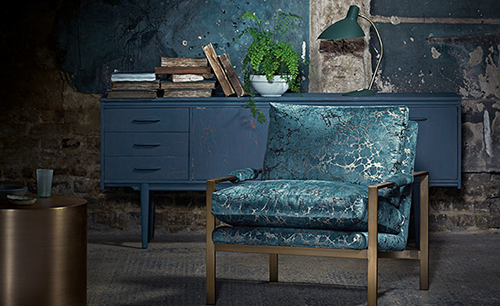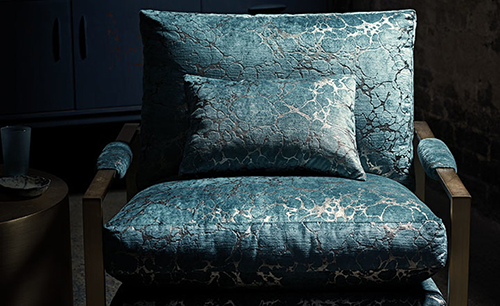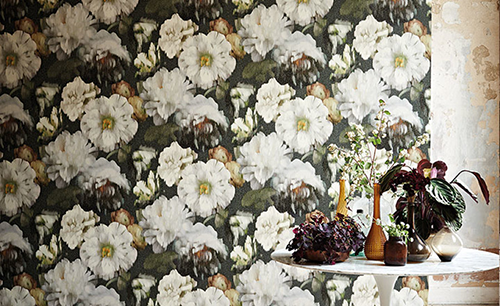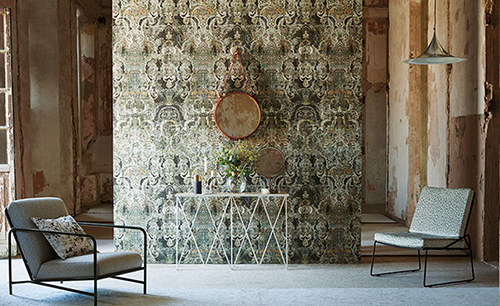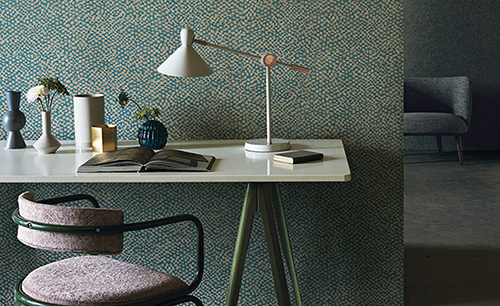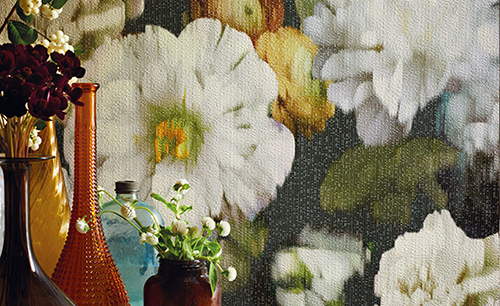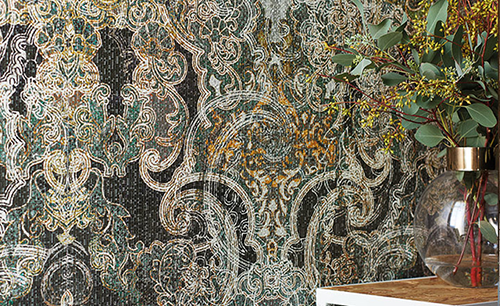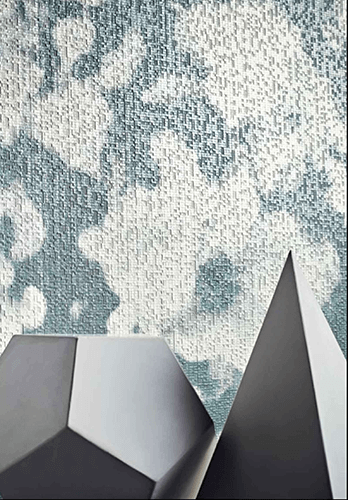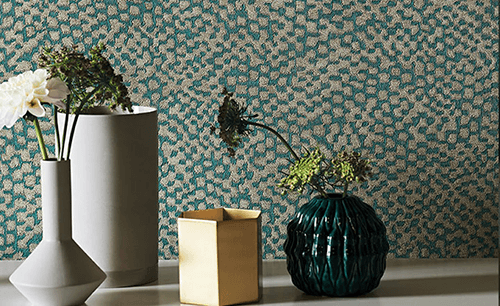JSI Faves: Before and After Westham Renovation Part 3
Explore more of the interior transformations in part 3 of our series featuring the whole house renovation of a home in Richmond's Westham neighborhood. We share the dramatic changes to the entry, the dining room and the living room, along with some images of the wonderful work of our landscape designer.
I hope you've had a chance to enjoy Parts 1 and 2 of this series where we shared some of the background of this whole house renovation project and some of the dramatic before and after photos of the front elevation of the house and the kitchen. The kitchen transformation was incredible! Today, I'm sharing some of the additional interior spaces and closing with some images of the wonderful work of our landscape designer.
The original foyer was a small unassuming entry with the formal dining room off to the side. We raised the ceiling to create a vaulted area with a loft overlook from the newly added living space on the second floor. We added a classic white wainscoting treatment to the walls for added drama and opened up the views to the back of the house. Figuring out the spacing of that wainscoting was a math challenge. We included a hidden paneled section in the hallway for luggage storage.
The original dining room was adorned with a vintage chinoiserie wallpaper. I've been trying to research the pattern to discern it's age. It's reminiscent of the early de Gournay papers, but the condition of the paper led me to believe that it was older, since de Gournay was started in the late 1980s.
Unfortunately, the wallpaper was not in great shape and also not in keeping with my clients' taste. So, we removed the paper in favor of a nice coat of fresh paint. We also removed an adjoining powder room and added a lovely butler's pantry which is evident through the widened case opening at the back of the room.
The soaring ceilings of new homes were not common in ranch style homes of the fifties, so the entire first floor has 8'3" high ceilings. My clients had enjoyed nice coffered 10' ceilings in their previous home and were hoping to achieve the same look in this house, but the lower ceilings presented a challenge. Instead, we opted to create a more unique geometric design on the ceiling with a shallow 1" deep trim detail.
The original living room was a nice open entertaining space with terrific potential. We removed that Dutch door at the back of the room and re-purposed it for our side-door entrance. We replaced all of the hardwood flooring throughout the house when we discovered how much water damage there was from the drenched foundation.
We restored the original fireplace and created new custom cabinetry to display my clients large sculpture collection.
Having traveled to every continent over the years, my clients have collected some wonderful treasures along the way. They've also enjoyed collecting artwork from local artists during their travels and that artwork fits beautifully on the walls of their new home.
One of the early decisions in this renovation process was that the windows all needed to be replaced. The new windows all have less dividers allowing a more open view to their surrounding property which is wonderful. Another valuable member of our Conception to Completion team was landscape designer, Peggy Ford of Glorious Gardens. When my clients purchased this home, it was overgrown with trees and shrubbery that had been sorely neglected for years. Peggy created beautiful paths, small garden corners and a beautiful pond with a trailing fountain. It's absolutely perfect and will only improve with a little love and age.
I truly enjoyed working on this project because of the combined talents of everyone on our team and because I couldn't ask for better clients. It's very gratifying to breath life back into this neglected home and see it come to life with the energy and happiness of its new family.
JSI Faves: Before and After Westham Renovation Part 1
Excited to share a whole house renovation of a home in the historic Westham neighborhood of Richmond, Virginia. Part 1 of the series shows some before and afters of the front elevation along with the newly added second floor living space.
We've recently finished up one of my favorite renovation projects with some of my favorite clients. I had worked with this couple on their home in Williamsburg and shortly after we finished that house, I was surprised when they called to inform me that they were moving to Richmond. They decided that they wanted an older house that needed to be renovated and they wanted to find something in the hottest real estate market in Richmond. They asked if I would accompany them on their house hunt so that we could make some on the spot decisions on the design potential. I recruited Joe Fowkes from Wateredge Construction to join us in our hunt so that he could weigh in on renovation opportunities and challenges. It was a fun process and I felt like we should have an HGTV camera following us from house to house!
Front of the House - Before
After several houses and bidding wars, my clients found the perfect house in the very popular Westham neighborhood. The house was a ranch from the 1950s that had never been renovated. It definitely needed a lot of love! Joe and I brought in Mark Spangler of Mark Spangler Architecture to help us figure out how to take this house apart and put it back together in a way that better suited my clients.
The original house was a very long rambling rancher with a mixture of siding, stone and brick. It had good bones and looked like it was going to be a fairly straight forward renovation. Hidden beneath that facade were broken plumbing lines creating a small river flowing below the house, rotted foundations, asbestos tiles, and a myriad of other renovation curses. The one saving piece was that the original slate roof was in beautiful condition and could be preserved.
The second floor had a servant's bathroom and bedroom, but the remainder was just attic storage space with 7 foot tall ceilings. We decided to "raise the roof" so to speak by popping up a section in the middle of the house creating a large rec room with 10 foot vaulted ceilings. With this raised roof section, we were able to create a larger shed dormer on the front of the house and we added windows all along the back of the house to flood this area with terrific natural light.
Not only did this provide additional living space inside the house, but it also really helped balance the proportions on the front elevation of the house. The larger shed dormer and popped up roof section broke up the long boring line of the original rancher and gave the house much more presence.
Once we raised the roof in the middle of the attic space, we were able to create a great entertaining game room with a wet bar. We also created an exercise room at one end of the second level and a guest room and full bathroom at the other end.
The front elevation also benefited greatly from all new windows, new siding and all new trim, fresh landscaping and a new stone path to the street. The curb appeal of the newly renovated house is tremendous!
This has been an incredible experience and a terrific example of the success of our "Conception to Completion" approach. With the help of Wateredge Construction and Mark Spangler Architecture, we were able to create our client's dream home. Stay tuned as I continue to share more of the before and after photos from this fun project over the next several days. We'll go inside the house and see the amazing kitchen transformation, as well as several of the other living spaces. We'll also explore more of the exterior and grounds to share the amazing work of our landscape designer, Peggy Ford of Glorious Gardens.
JSI Raves: Romo's Black Edition Spring Launch
Explore one of our favorite fabric and wallpaper collections to launch this season from Romo's Black Edition. It's a poetic blend of romantic prints, luxurious textures and contemporary weaves.
The new Spring launch from Romo of their Black Edition collection is breath taking and so in line with the current fashion trends. Our last blog highlighted the latest bohemian trend that has been popular in fashion and now in interior design. As we come out of years of economic stagnation, fashion and interior design are embracing bolder and more optimistic design directions. This Black Edition collection blends historic and romantic influences with contemporary moments. It's a poetic blend of brilliant colors, imaginative patterns and lush textures! There are three fabric collections - Herbaria, Zkara and Kaleido which include boldly colored patterns and stripes, luxurious textures and contemporary weaves.
The collection also includes Herbaria Wallcoverings. Romo describes this collection as "modern design with a sense of history". I'm dying to find a great project to use one of these beautiful papers!
If you just want to infuse a small pop of this bold look into your space, consider one of their ready-made pillows from the collection. There are multiple patterns and sizes available by special order. They're all down filled with solid backs and they can be ordered through us.
Romo has long been one of my favorite fabric and wallpaper lines, but this season they've really outdone themselves. I'll be sure to share photos if I can find the perfect project to incorporate one (or several) of these beautiful patterns!



