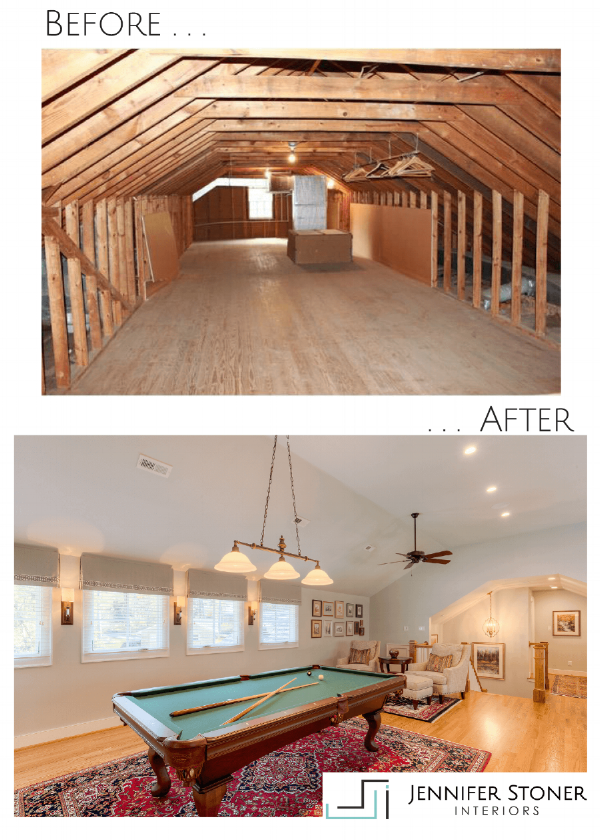JSI Faves: Before and After Westham Renovation Part 1
Excited to share a whole house renovation of a home in the historic Westham neighborhood of Richmond, Virginia. Part 1 of the series shows some before and afters of the front elevation along with the newly added second floor living space.
We've recently finished up one of my favorite renovation projects with some of my favorite clients. I had worked with this couple on their home in Williamsburg and shortly after we finished that house, I was surprised when they called to inform me that they were moving to Richmond. They decided that they wanted an older house that needed to be renovated and they wanted to find something in the hottest real estate market in Richmond. They asked if I would accompany them on their house hunt so that we could make some on the spot decisions on the design potential. I recruited Joe Fowkes from Wateredge Construction to join us in our hunt so that he could weigh in on renovation opportunities and challenges. It was a fun process and I felt like we should have an HGTV camera following us from house to house!
Front of the House - Before
After several houses and bidding wars, my clients found the perfect house in the very popular Westham neighborhood. The house was a ranch from the 1950s that had never been renovated. It definitely needed a lot of love! Joe and I brought in Mark Spangler of Mark Spangler Architecture to help us figure out how to take this house apart and put it back together in a way that better suited my clients.
The original house was a very long rambling rancher with a mixture of siding, stone and brick. It had good bones and looked like it was going to be a fairly straight forward renovation. Hidden beneath that facade were broken plumbing lines creating a small river flowing below the house, rotted foundations, asbestos tiles, and a myriad of other renovation curses. The one saving piece was that the original slate roof was in beautiful condition and could be preserved.
The second floor had a servant's bathroom and bedroom, but the remainder was just attic storage space with 7 foot tall ceilings. We decided to "raise the roof" so to speak by popping up a section in the middle of the house creating a large rec room with 10 foot vaulted ceilings. With this raised roof section, we were able to create a larger shed dormer on the front of the house and we added windows all along the back of the house to flood this area with terrific natural light.
Not only did this provide additional living space inside the house, but it also really helped balance the proportions on the front elevation of the house. The larger shed dormer and popped up roof section broke up the long boring line of the original rancher and gave the house much more presence.
Once we raised the roof in the middle of the attic space, we were able to create a great entertaining game room with a wet bar. We also created an exercise room at one end of the second level and a guest room and full bathroom at the other end.
The front elevation also benefited greatly from all new windows, new siding and all new trim, fresh landscaping and a new stone path to the street. The curb appeal of the newly renovated house is tremendous!
This has been an incredible experience and a terrific example of the success of our "Conception to Completion" approach. With the help of Wateredge Construction and Mark Spangler Architecture, we were able to create our client's dream home. Stay tuned as I continue to share more of the before and after photos from this fun project over the next several days. We'll go inside the house and see the amazing kitchen transformation, as well as several of the other living spaces. We'll also explore more of the exterior and grounds to share the amazing work of our landscape designer, Peggy Ford of Glorious Gardens.






